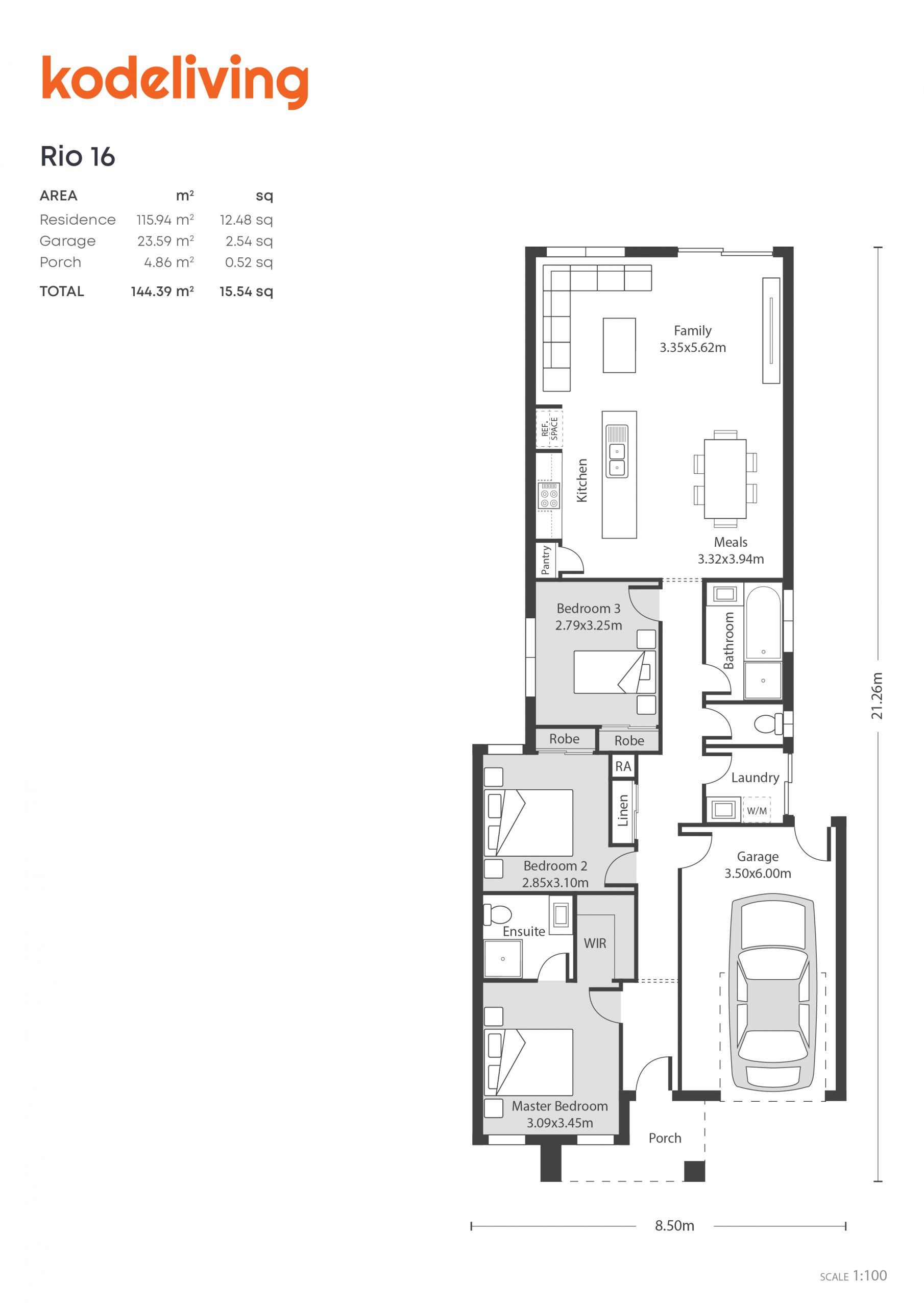Home Gallery
The Rio 16 is a 3 bedroom design with master with walk in robe and ensuite, this plan has all bedrooms on one side, with the utilities on the other. A larger meals and family zone provides a feeling of additional spaciousness.
A 3 bedroom (master with walk in robe and ensuite) design, this plan has all bedrooms on one side, with the utilities on the other. A larger meals and family zone provides a feeling of additional spaciousness. A 28m deep lot (238m2 ) is required for this home
Floorplan Details
Home Dimensions
House Area 115.94m2
Garage Area 23.59m2
Porch Area 4.86m2
Total Area 144.39m2
House Length 21.26m
House Width 8.50m
Min. Block Depth 28m
Min. Block Width 8.50m
Room Dimensions
Meals 3.32 x 3.94m
Family 3.35 x 5.62m
Master Bed 3.09 x 3.45m
Bedroom 2 2.85 x 3.10m
Bedroom 3 2.79 x 3.25m
Standard Inclusions.
Discover our Kode Living inclusions. Our homes offer many features to enjoy, so there is something to love about every one of them. Learn more about what's included in the Kode Living range by contacting our team today.
Now Selling.
Contact us for more information.

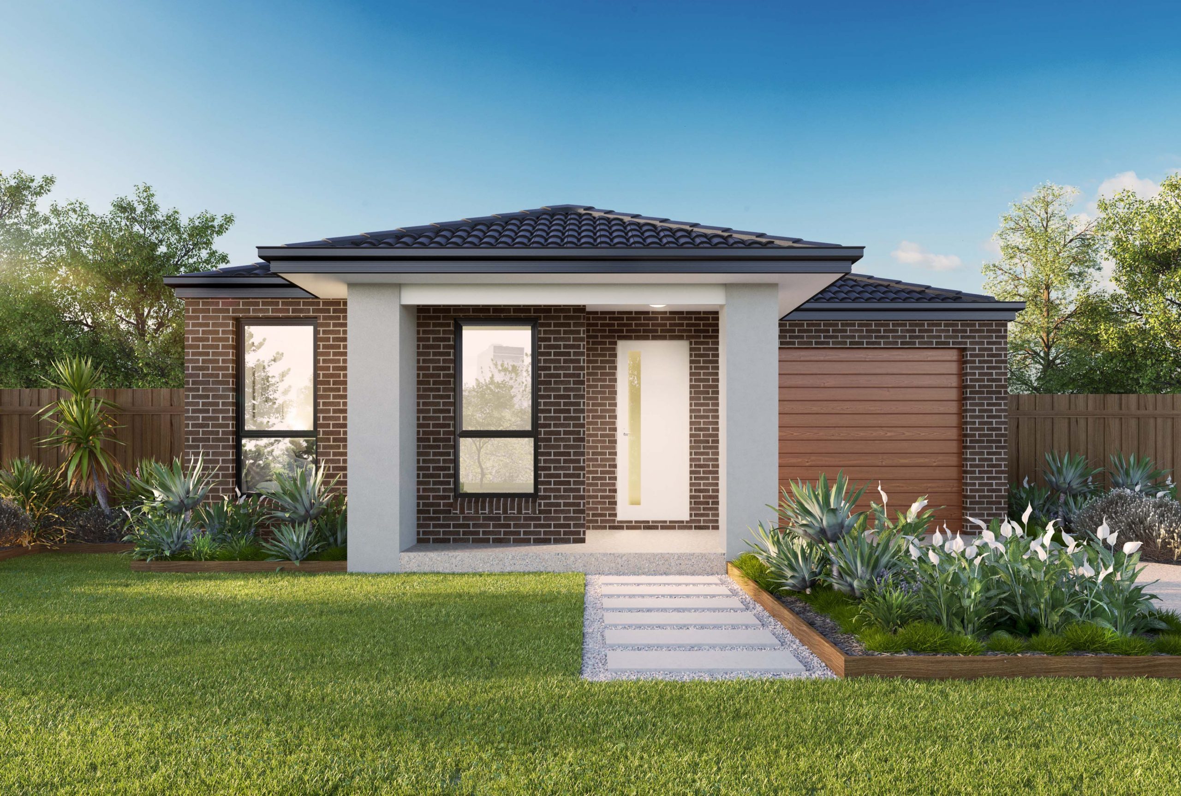
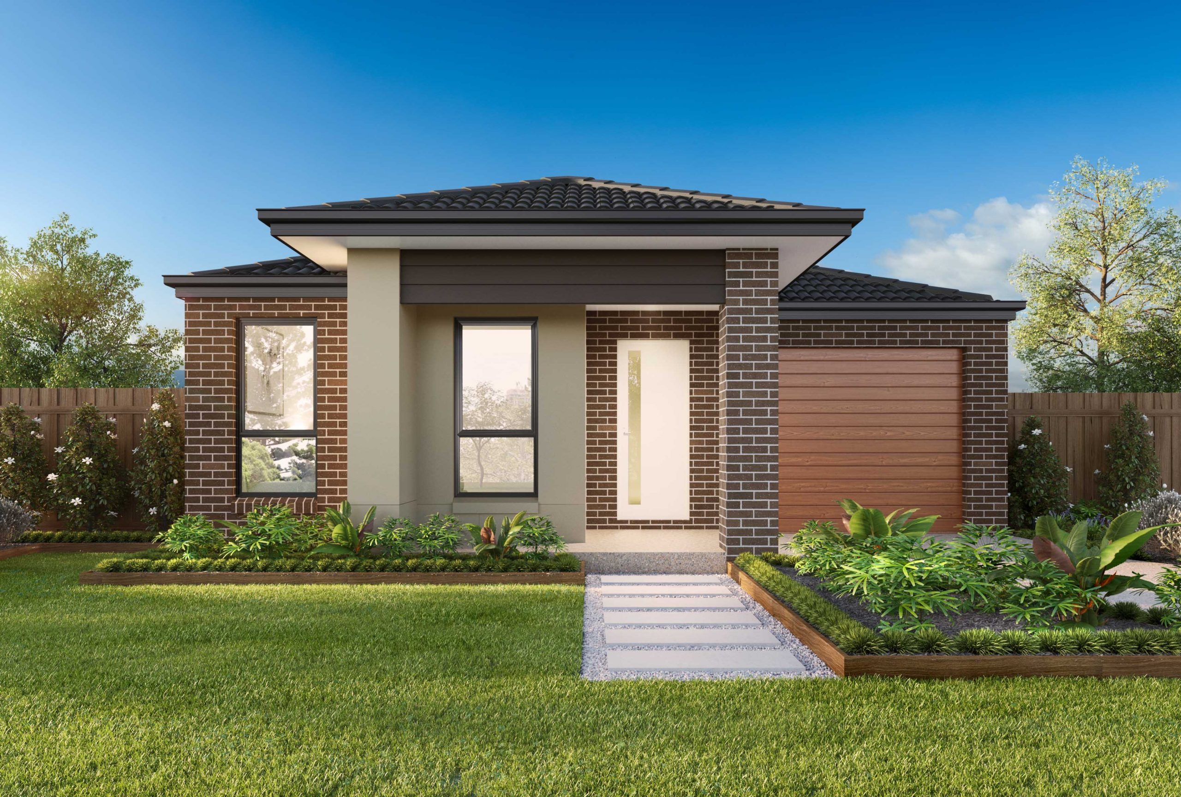
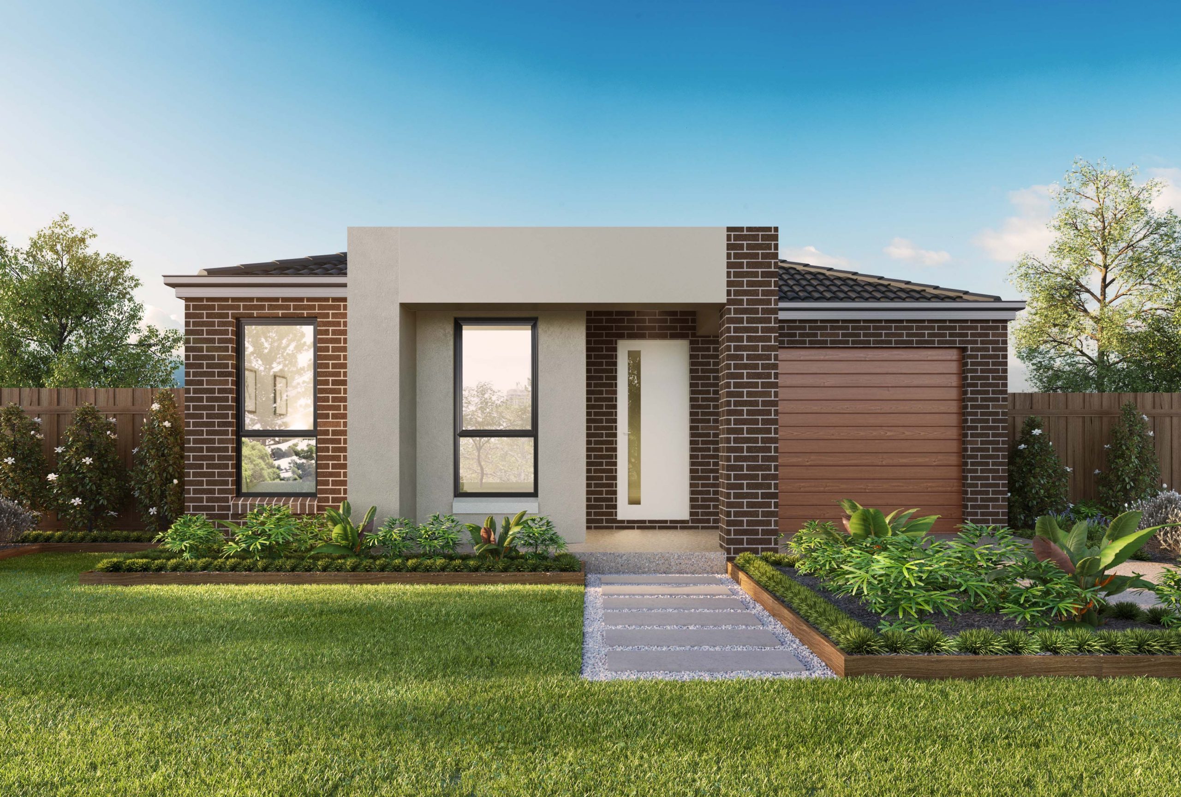
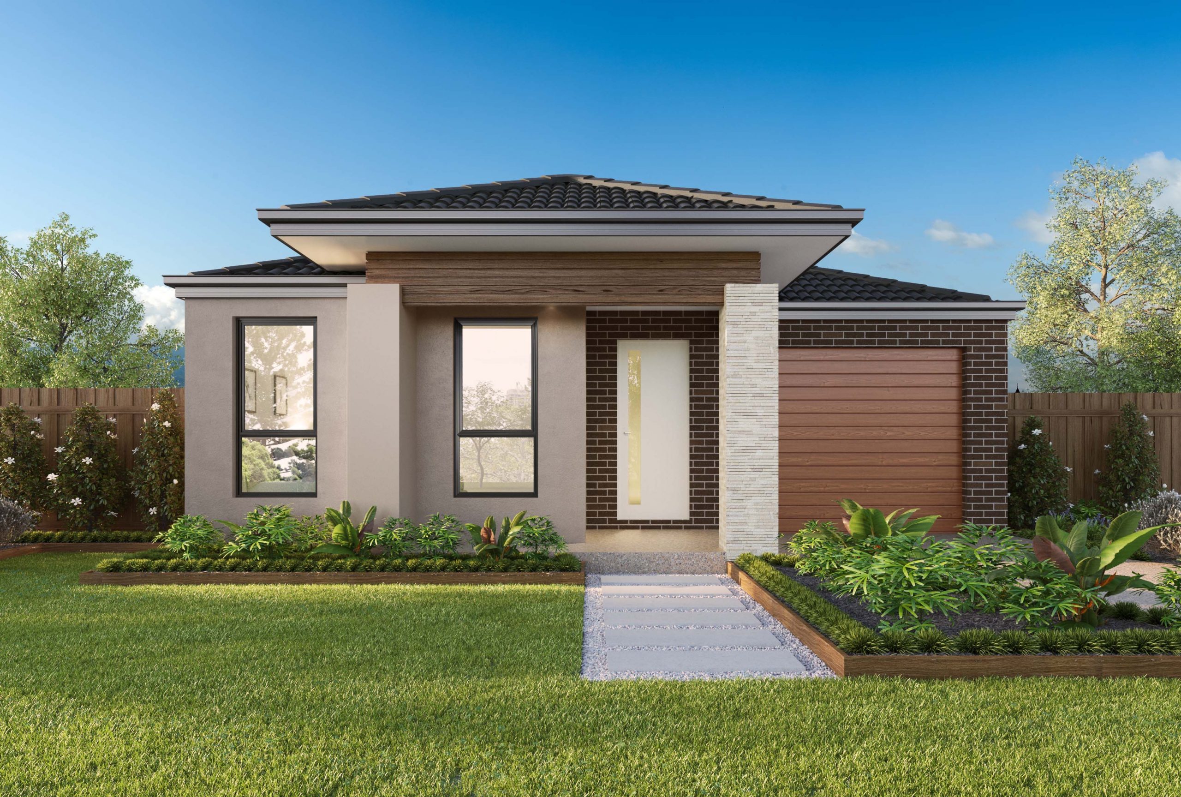
 3
3  2
2  1
1  1
1 