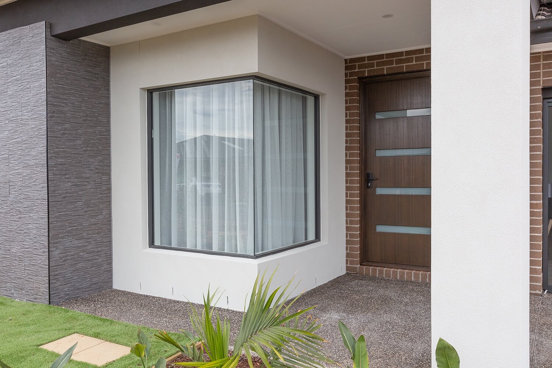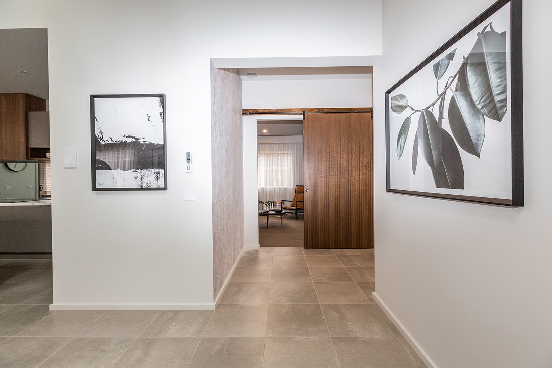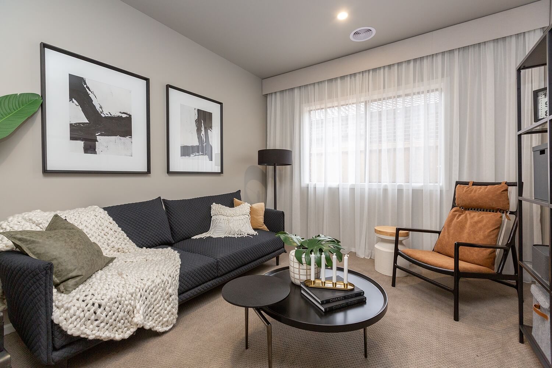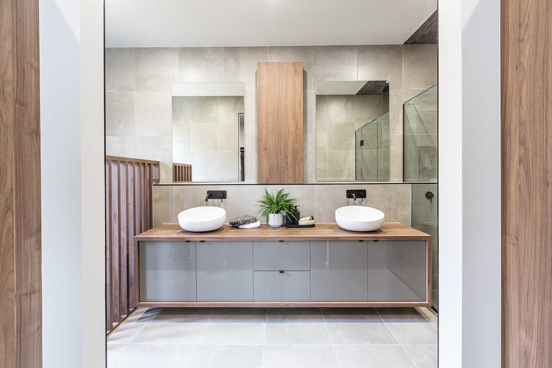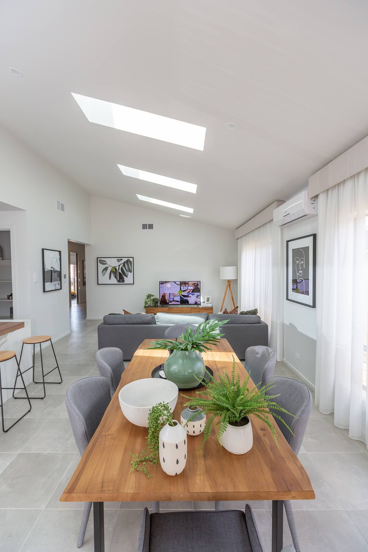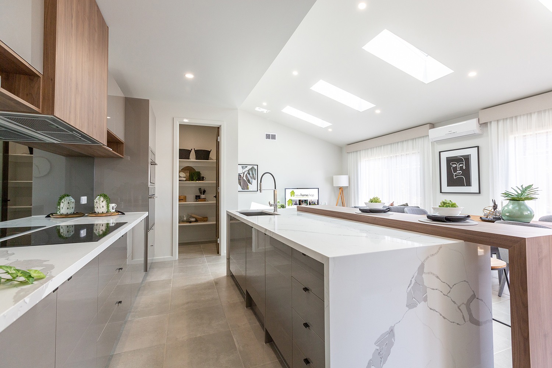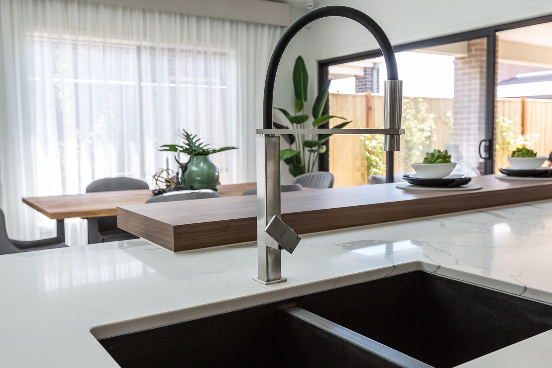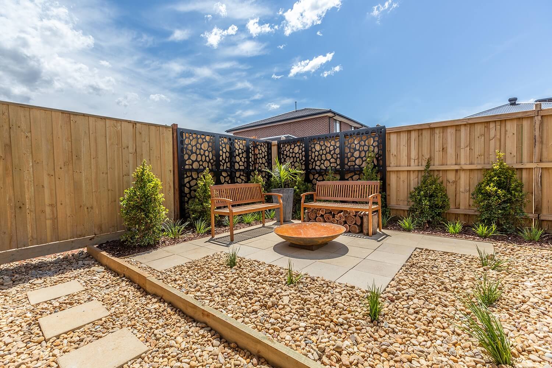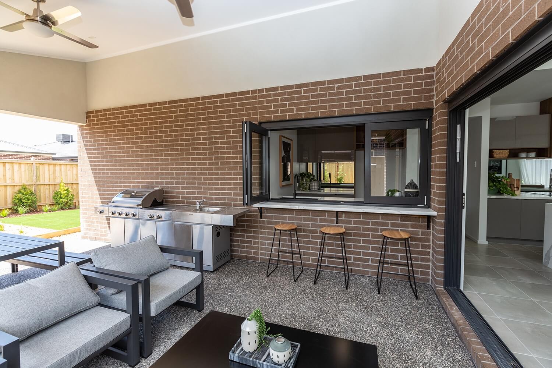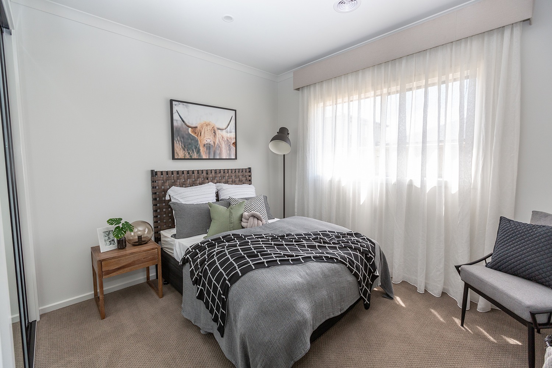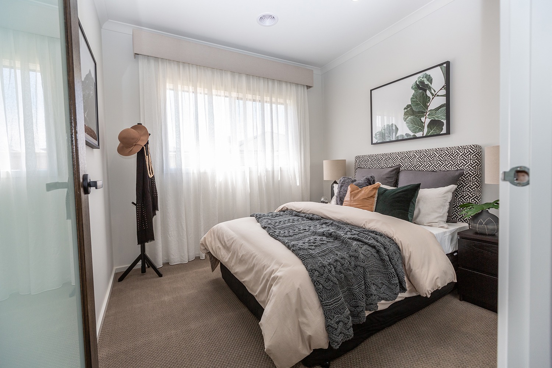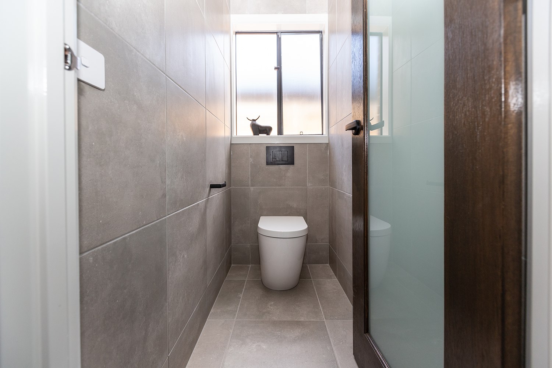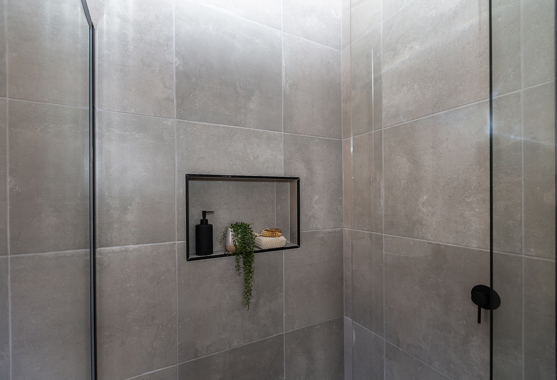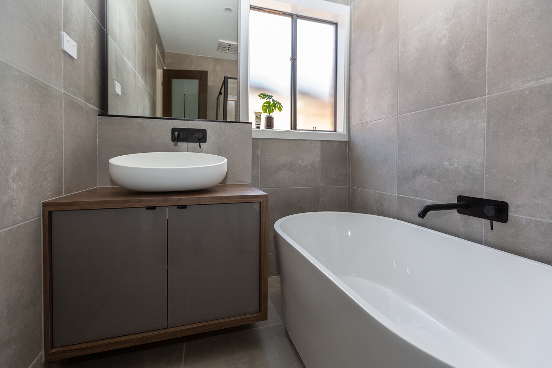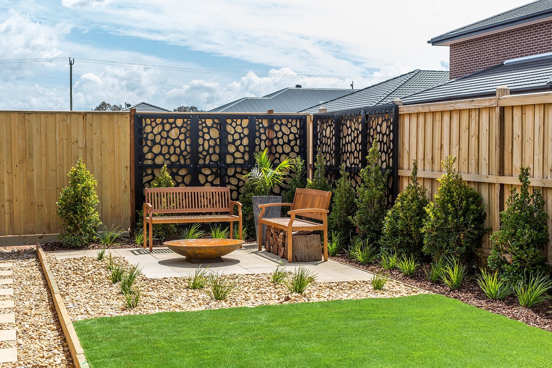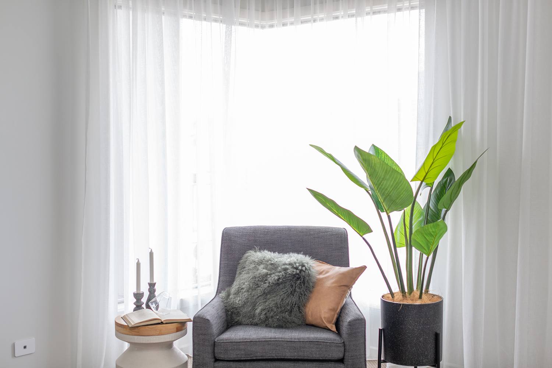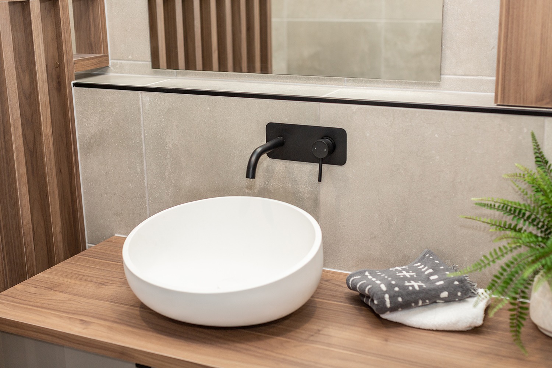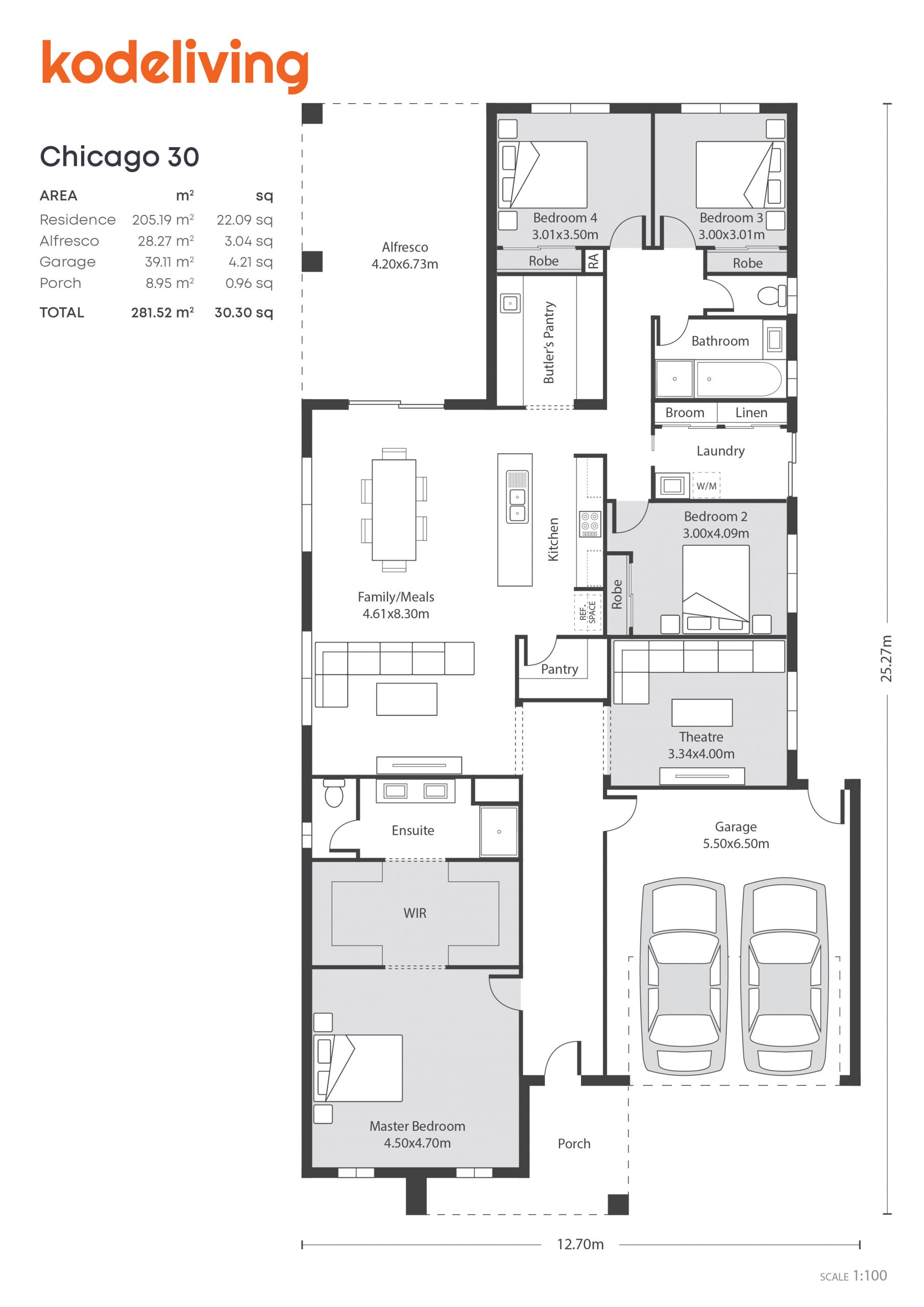Home Gallery
The Chicago 30 is a superb option for those seeking a large 4 bedroom home. There is also a separate theatre room and alfresco to ensure plenty of lifestyle flexibility. A full immersive family/meals area with a function butlers pantry that flanks the alfresco, an entertainers delight.
The Chicago 30 is a superb option for those seeking a large 4 bedroom home. There is also a separate theatre room and alfresco to ensure plenty of lifestyle flexibility. A full immersive family/meals area with a function butlers pantry that flanks the alfresco, an entertainers delight.
Floorplan Details
Home Dimensions
House Area 205.19m2
Garage Area 39.11m2
Porch Area 8.95m2
Total Area 281.52m2
House Length 25.27m
House Width 12.70m
Min. Block Depth 34m
Min. Block Width 14m
Alfresco Area 28.27m
Room Dimensions
Meals / Family 4.61 x 8.30m
Master Bed 4.50 x 4.70m
Bedroom 2 3.00 x 4.09m
Bedroom 3 3.00 x 3.01m
Bedroom 4 3.01 x 3.50m
Double Garage 5.50 x 6.50m
Theatre 3.34 x 4.00m
Alfresco 4.20 x 6.73
CHICAGO 30 Floorplan - Thornhill Park Display Home (Formely)
Standard Inclusions.
Discover our Kode Living inclusions. Our homes offer many features to enjoy, so there is something to love about every one of them. Learn more about what's included in the Kode Living range by contacting our team today.
Now Selling.
Contact us for more information.

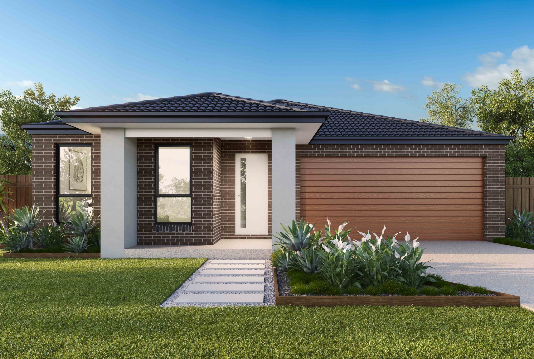
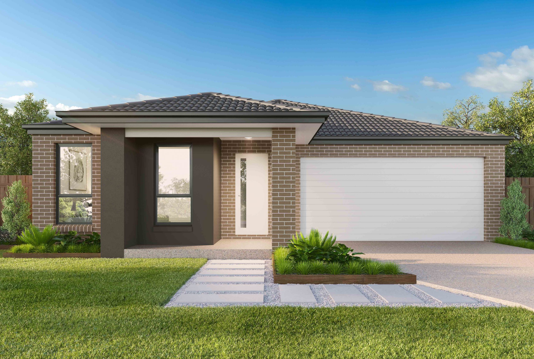
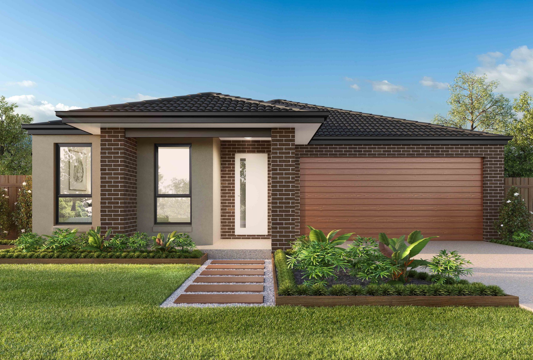
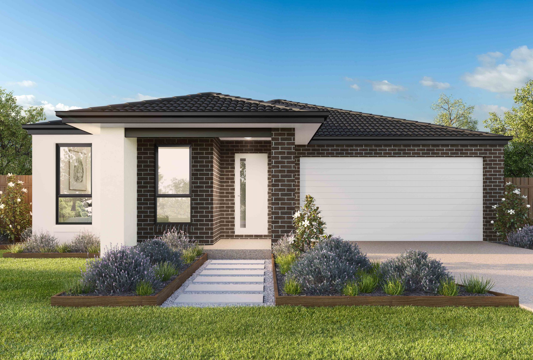

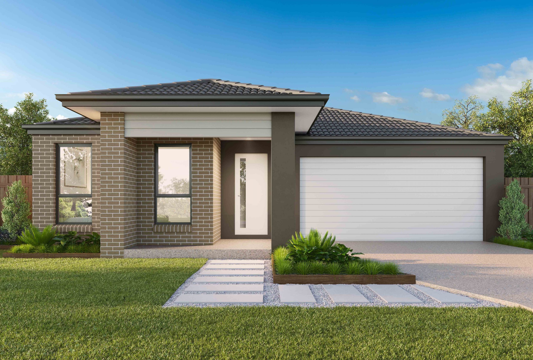
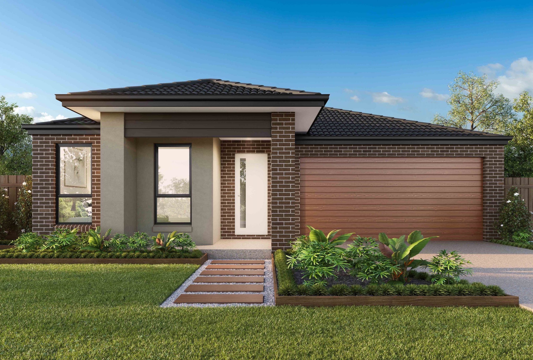
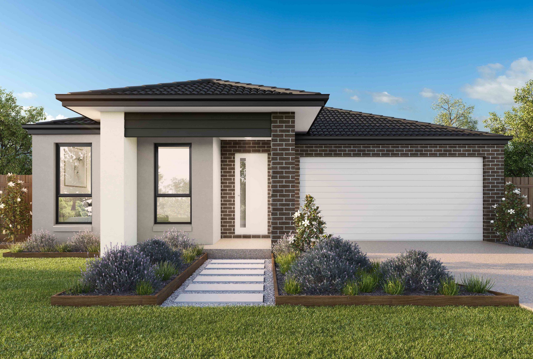
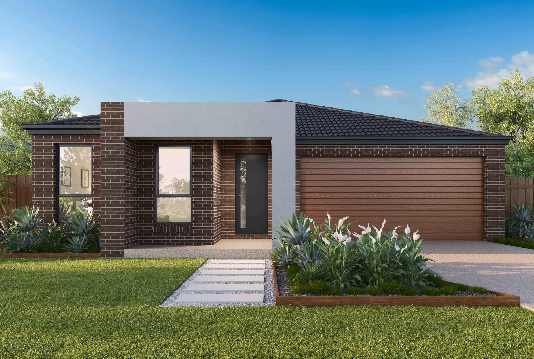

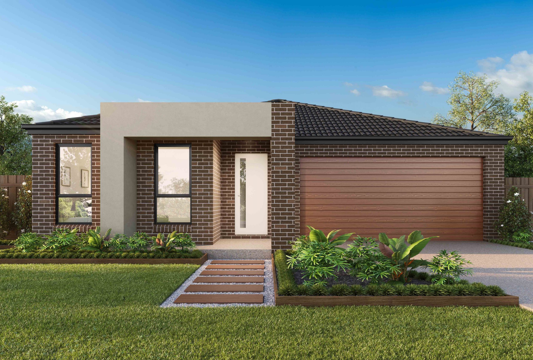
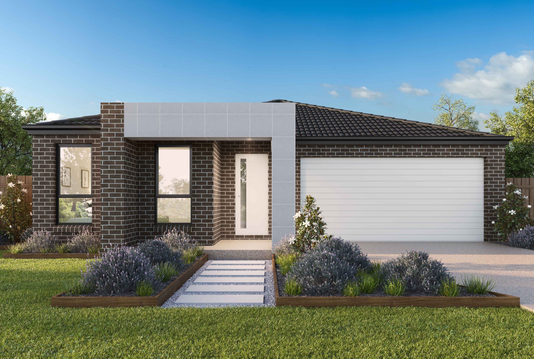
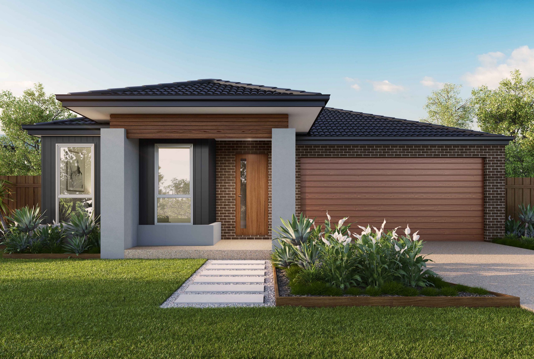
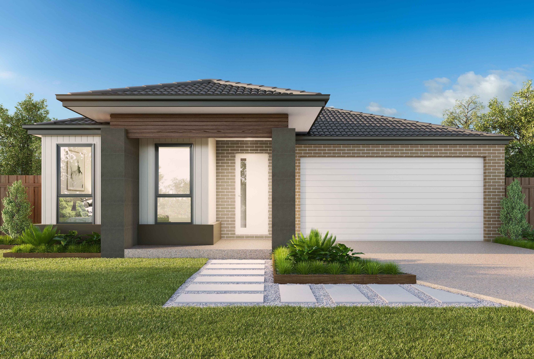
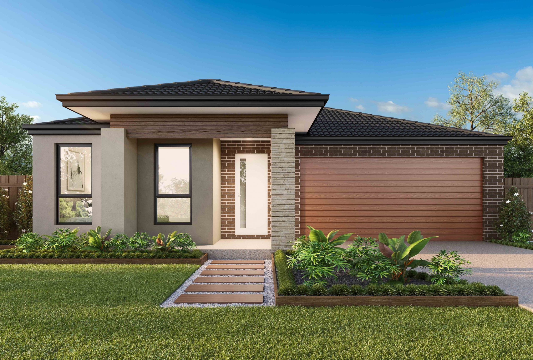
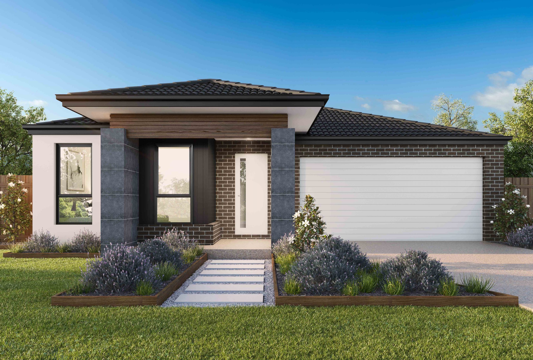
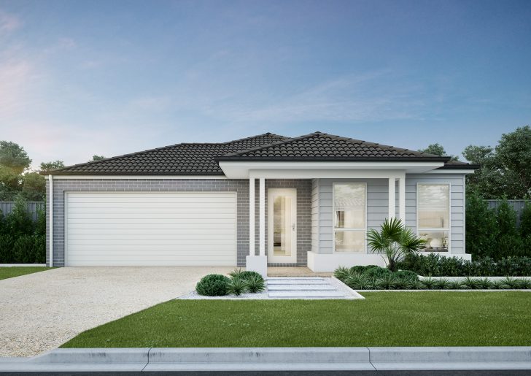
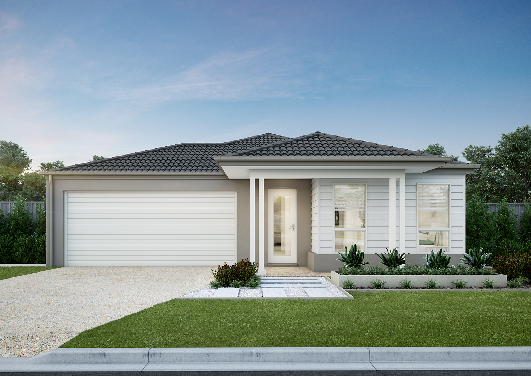
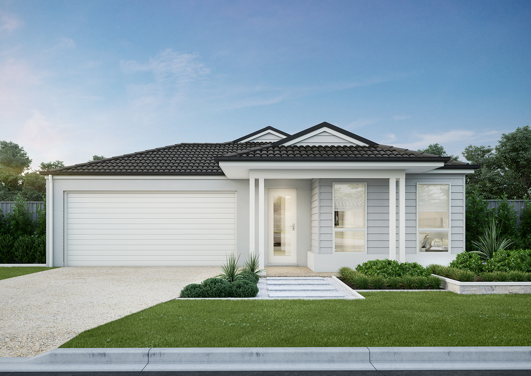
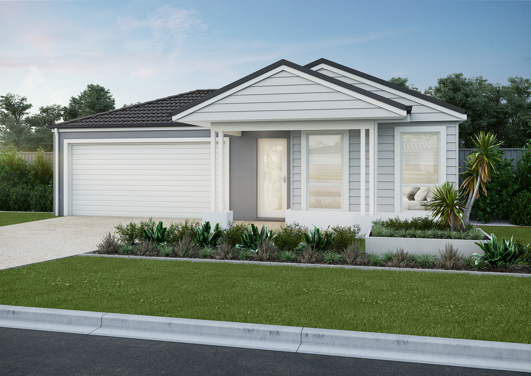
 4
4  2
2  2
2  1
1 