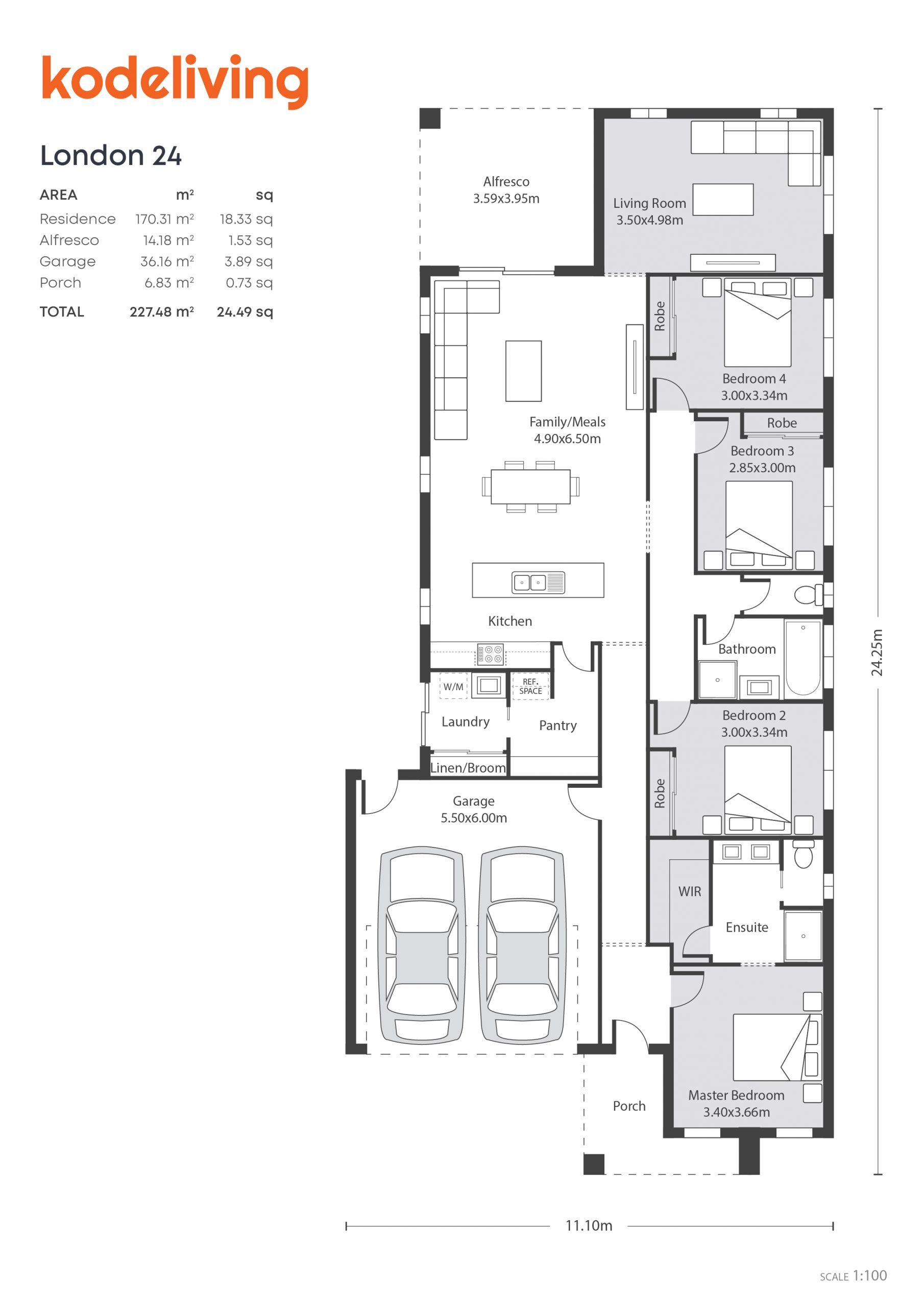Home Gallery
The London 24 offers a spacious family home with 4 bedrooms with a separate living room and alfresco for outdoor entertainment. Everything a busy household needs.
The London 24 includes four bedrooms, a separate living room and alfresco for outdoor entertainment, which can be built on a 32m deep lot (400m2 ).
Floorplan Details
Home Dimensions
House Area 170.31m2
Garage Area 36.16m2
Porch Area 6.83m2
Total Area 227.48m2
House Length 24.25m
House Width 11.10m
Min. Block Depth 32m
Min. Block Width 12.50m
Alfresco Area 14.18m
Room Dimensions
Meals / Family 4.90 x 6.50m
Master Bed 3.40 x 3.66m
Bedroom 2 3.00 x 3.34m
Bedroom 3 2.85 x 3.00m
Bedroom 4 3.00 x 3.34m
Double Garage 5.50 x 6.00m
Alfresco 3.59 x 3.95m
Living 3.50 x 4.98m
Standard Inclusions.
Discover our Kode Living inclusions. Our homes offer many features to enjoy, so there is something to love about every one of them. Learn more about what's included in the Kode Living range by contacting our team today.
Now Selling.
Contact us for more information.

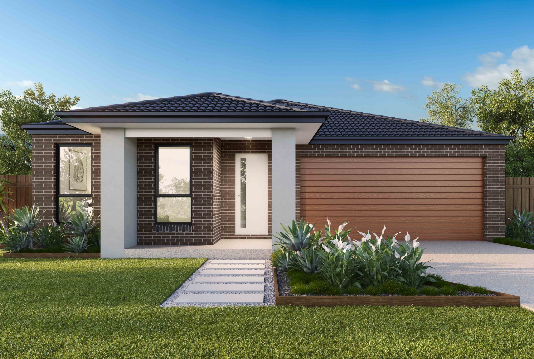
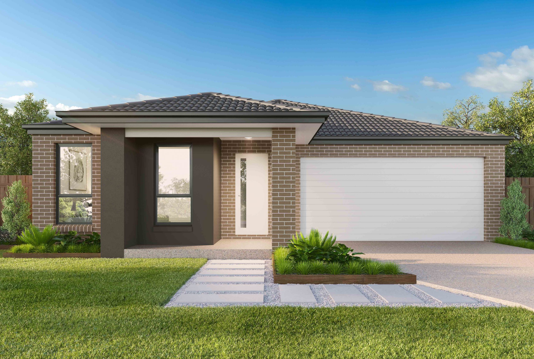
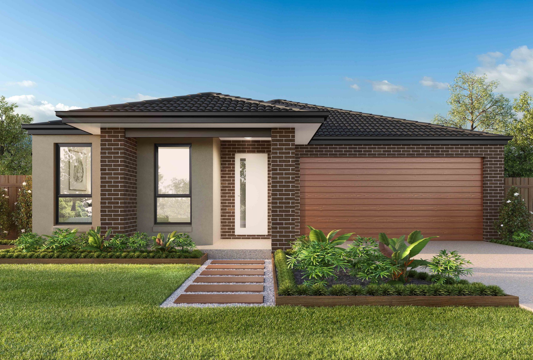
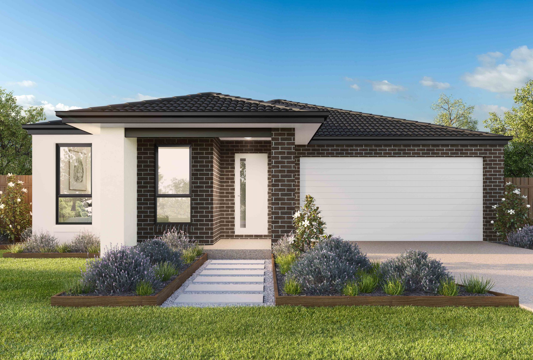

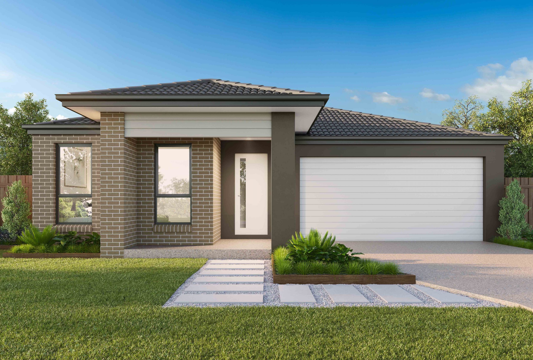
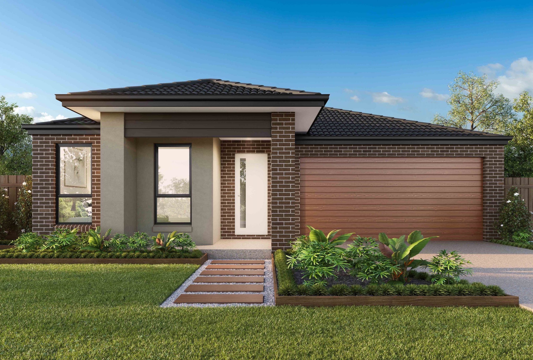
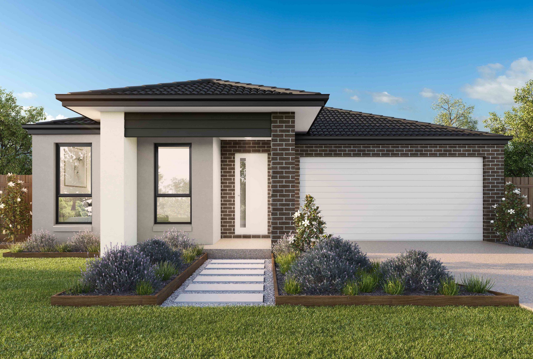
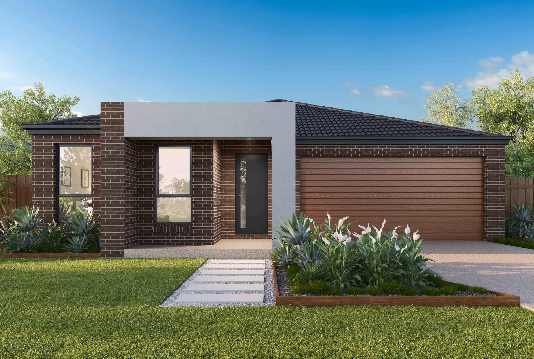

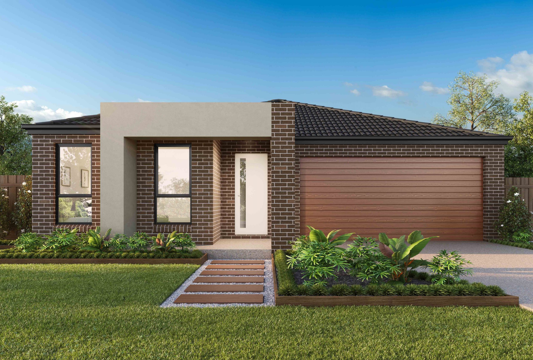
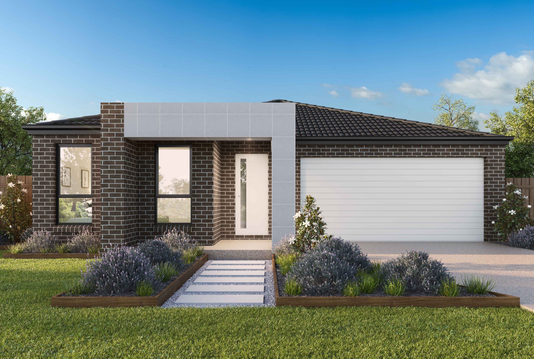
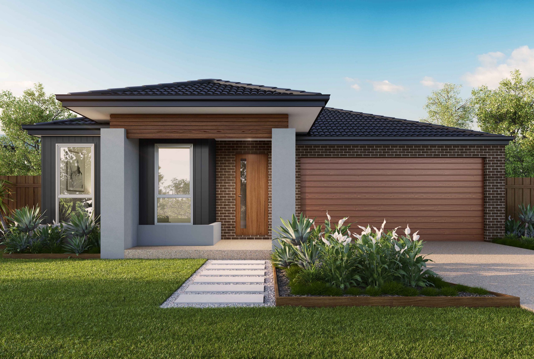
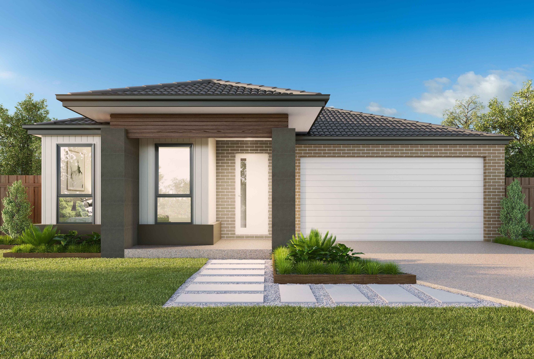
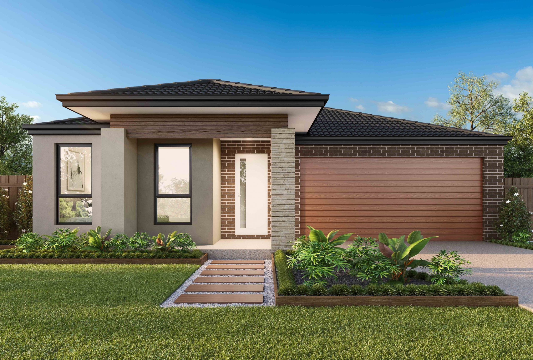
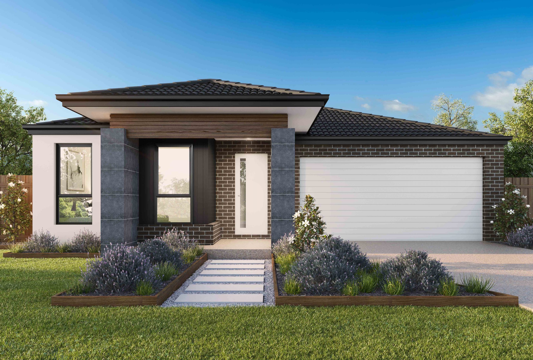
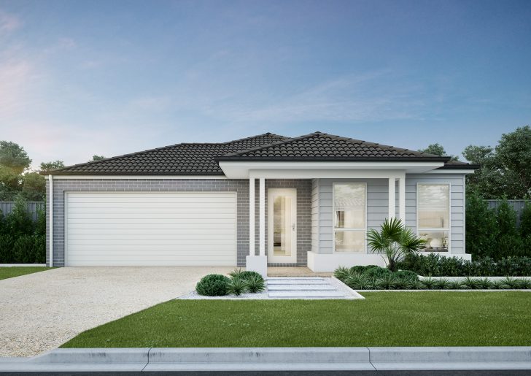
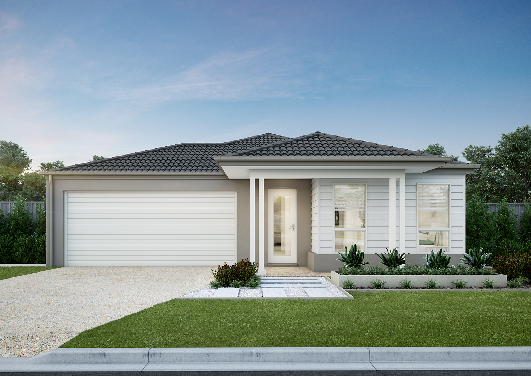
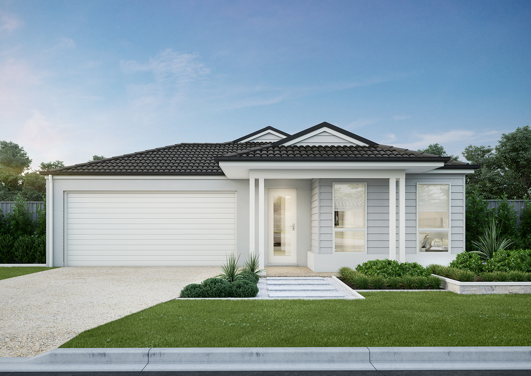
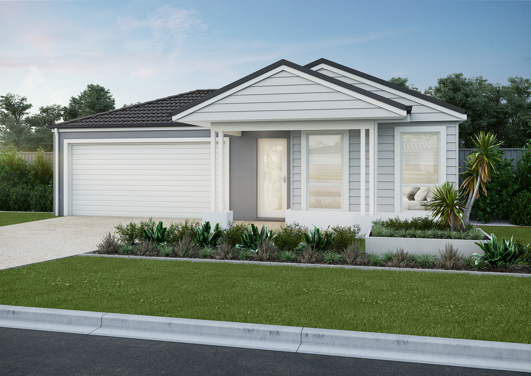
 4
4  2
2  2
2  1
1 