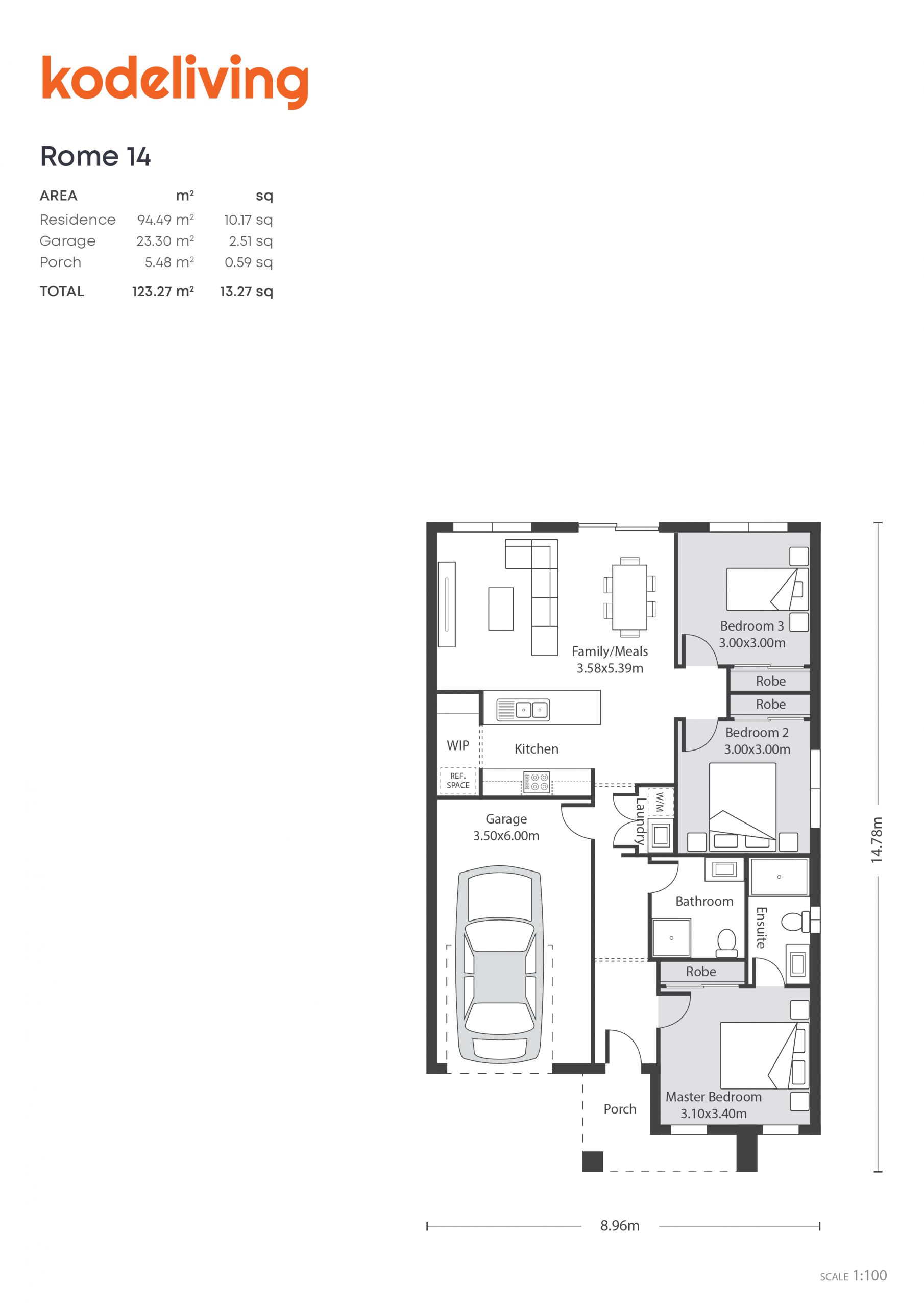Home Gallery
The Rome 14 represents a compact, yet comprehensive package.
The Rome 14 is a compact design requiring a lot on 21m deep (221 m2). It comprises 3 bedrooms (master with ensuite) with the remaining two bedrooms each leading from a common hallway (avoids the kids arguing over the “better” room). With European laundry and a walk in pantry which houses the refrigerator, the Rome 14 represents a compact, yet comprehensive package.
Floorplan Details
Home Dimensions
House Area 94.49m2
Garage Area 23.30m2
Porch Area 5.48m2
Total Area 123.27m2
House Length 14.78m
House Width 8.96m
Min. Block Depth 21m
Min. Block Width 10.50m
Room Dimensions
Meals / Family 3.58 x 5.39m
Master Bed 3.10 x 3.40m
Bedroom 2 3.00 x 3.00m
Bedroom 3 3.00 x 3.00m
Single Garage 3.50 x 6.00m
Standard Inclusions.
Discover our Kode Living inclusions. Our homes offer many features to enjoy, so there is something to love about every one of them. Learn more about what's included in the Kode Living range by contacting our team today.
Now Selling.
Contact us for more information.

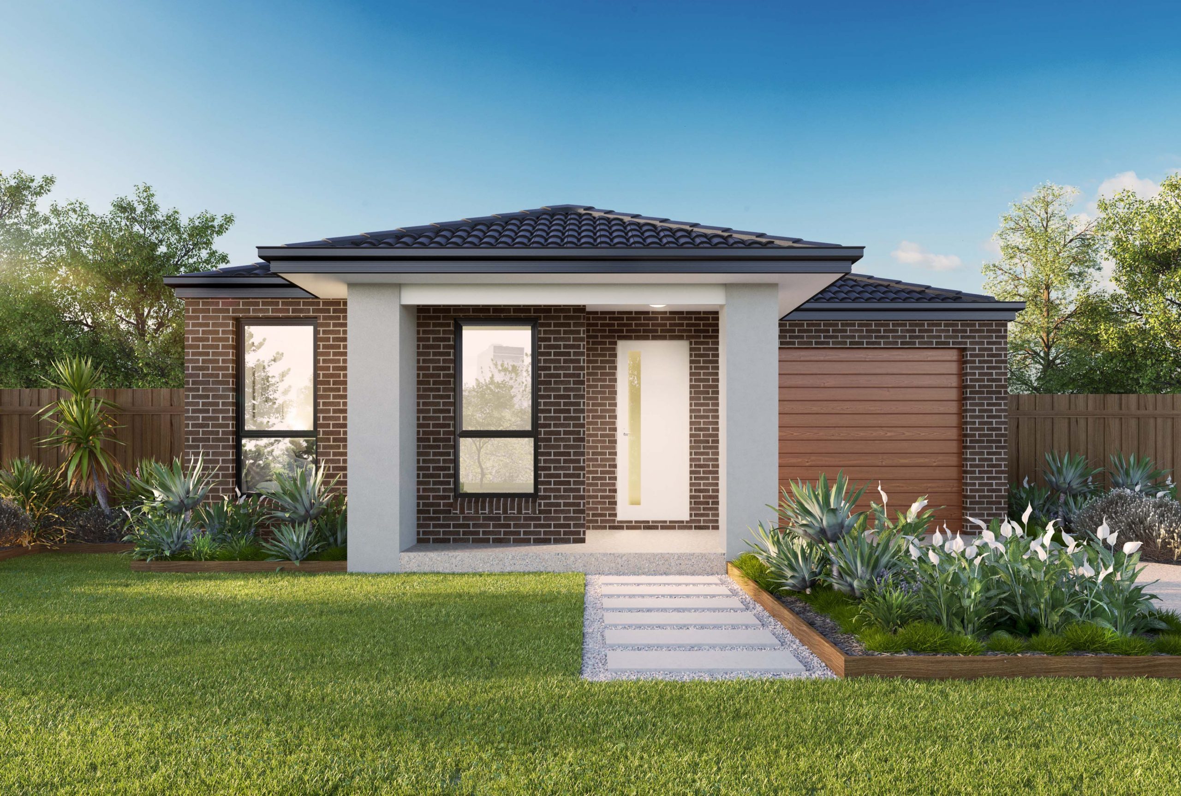
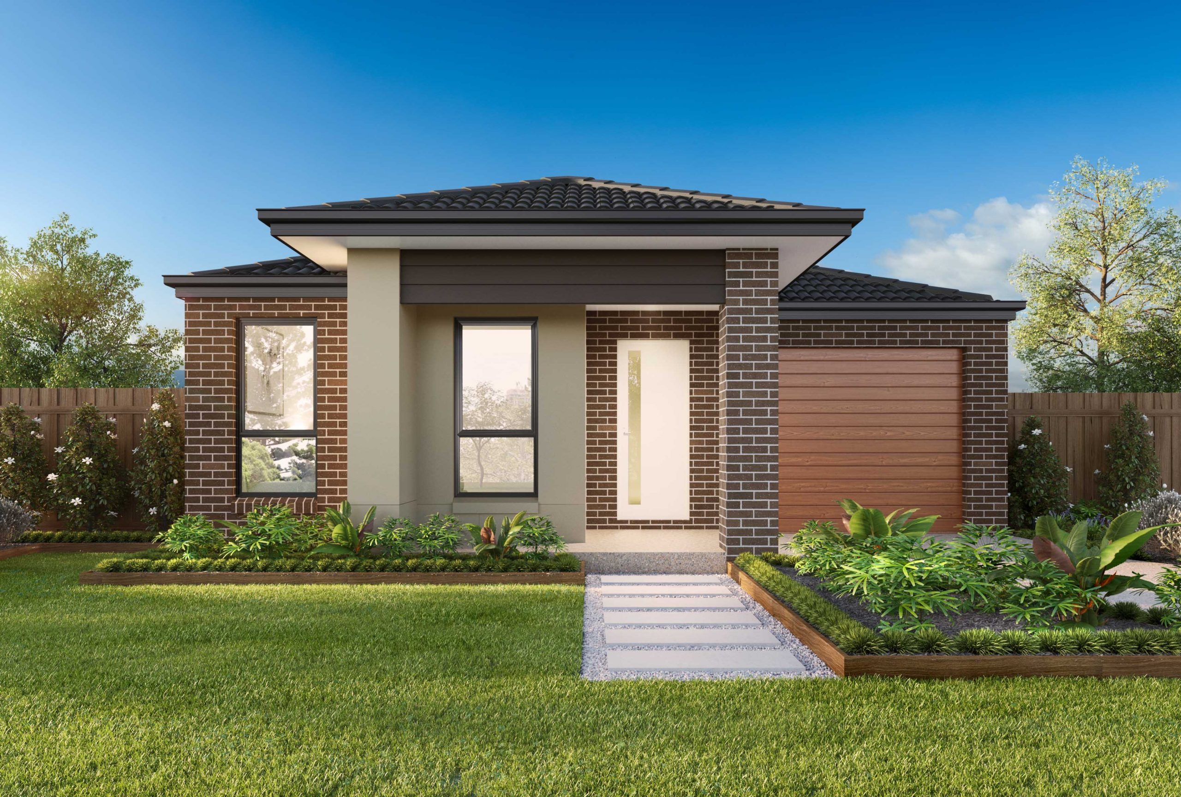
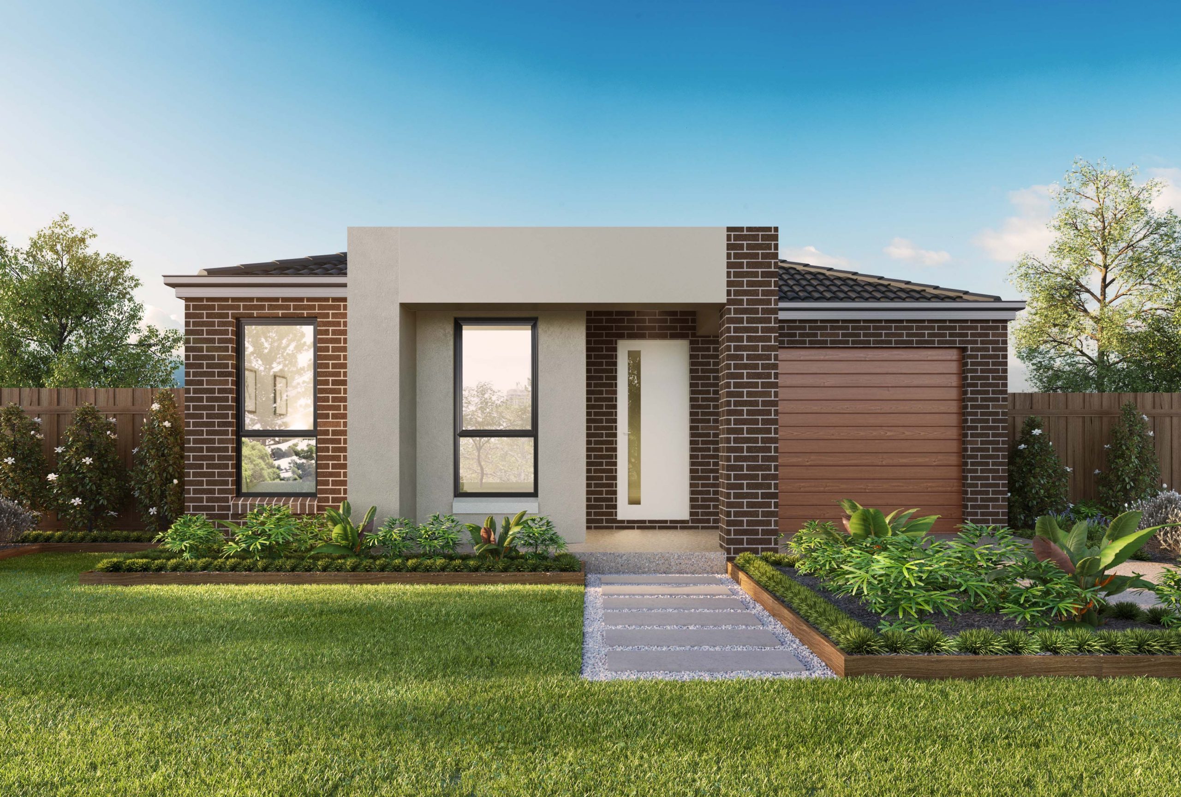
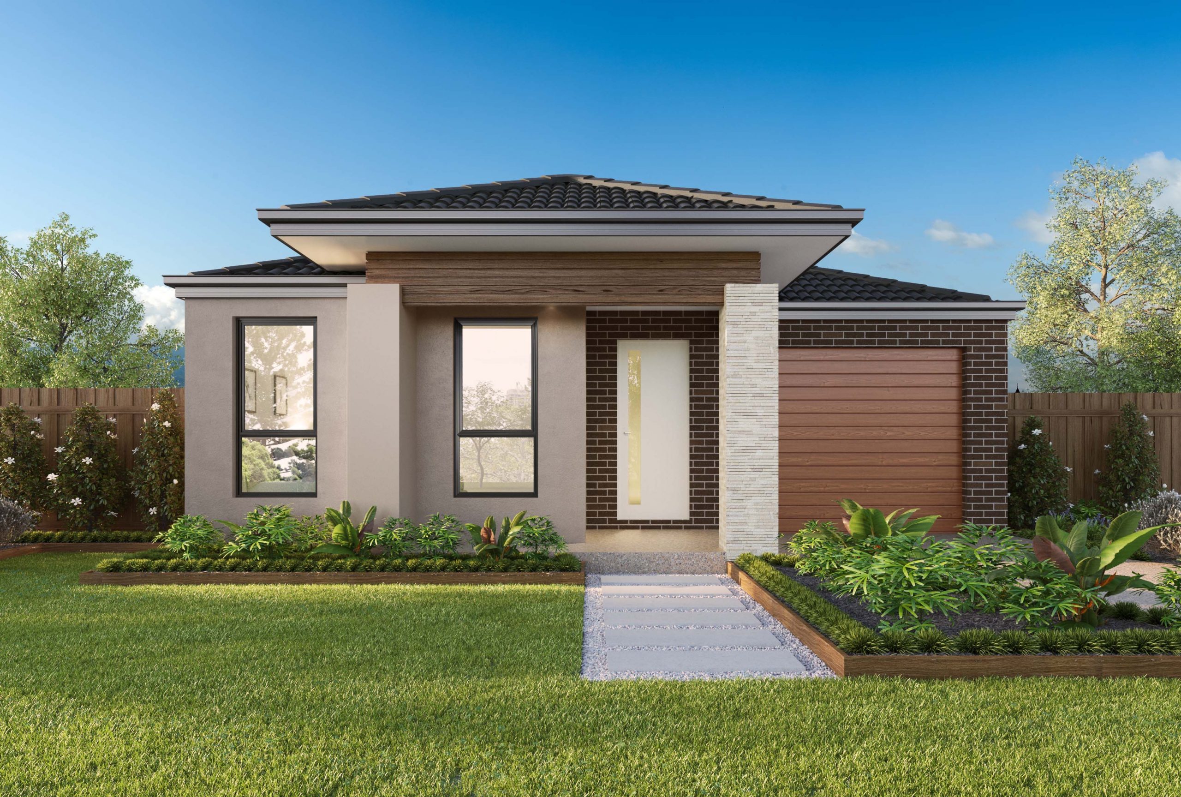
 3
3  2
2  1
1  1
1 