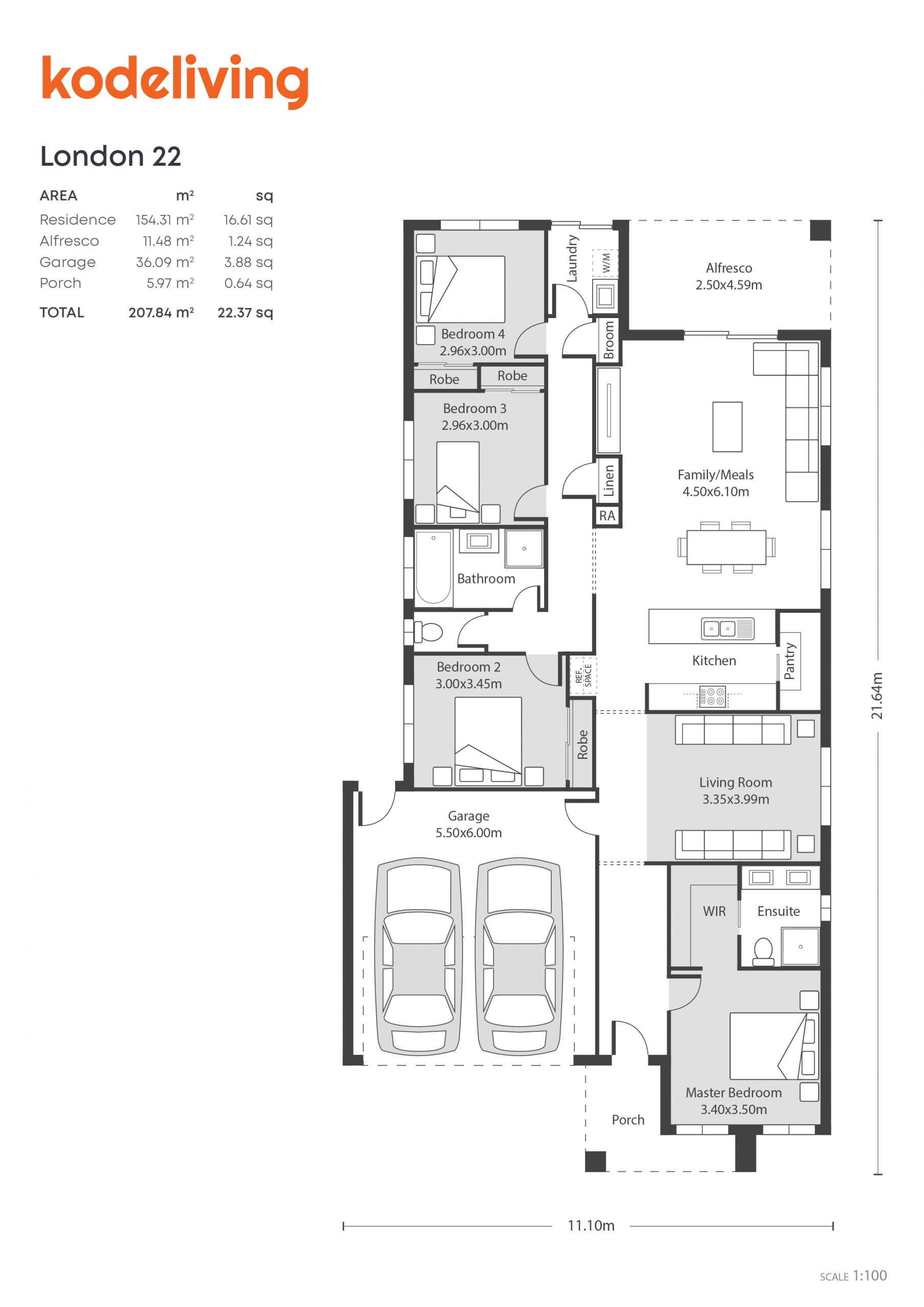Gallery
Katalia Estate, Donnybrook
Discover a growing master-planned community in Donnybrook, perfectly designed for modern living.
A school down the road. Green, open space within walking distance. Established retail and services nearby. All just a train ride from the city.
Floorplan Details
Home Dimensions
House Area 154.31m2
Garage Area 36.09m2
Porch Area 5.97m2
Total Area 207.84m2
House Length 21.64m
House Width 11.10m
Min. Block Depth 28m
Min. Block Width 12.5m
Alfresco Area 11.48m
Room Dimensions
Lounge Room 3.35x3.99
Meals / Family 4.50x6.10
Master Bed 3.40x3.50
Bedroom 2 3.00x3.45
Bedroom 3 2.96x3.00
Bedroom 4 2.96x3.00
Double Garage 5.50x6.00
Alfresco 2.50x4.59
Standard Inclusions.
Discover our Kode Living inclusions. Our homes offer many features to enjoy, so there is something to love about every one of them. Learn more about what's included in the Kode Living range by contacting our team today.
Contact UsNow Selling.
Contact us for more information.

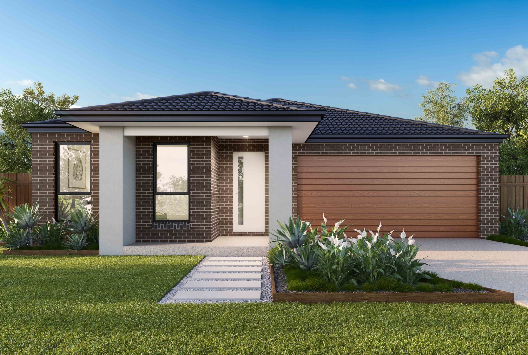

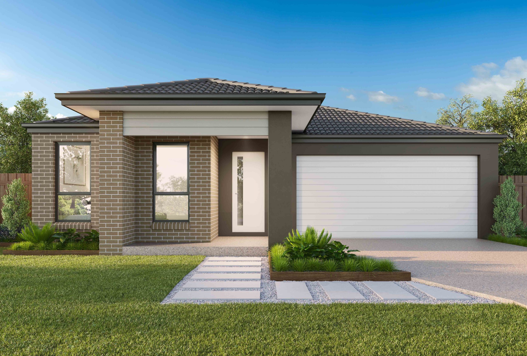
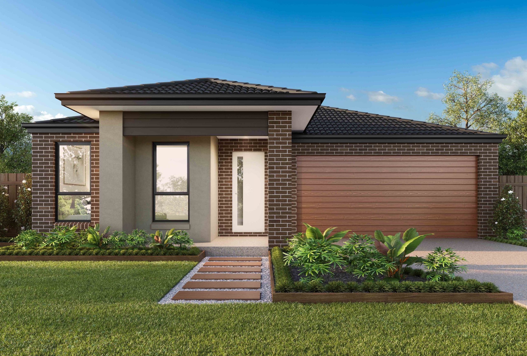
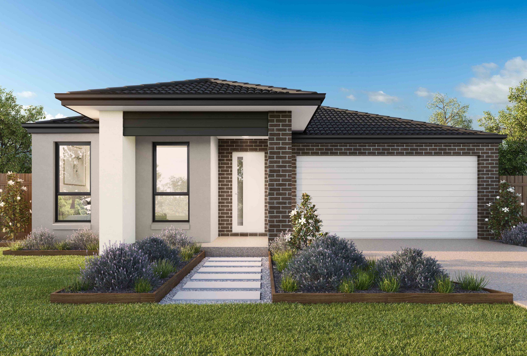
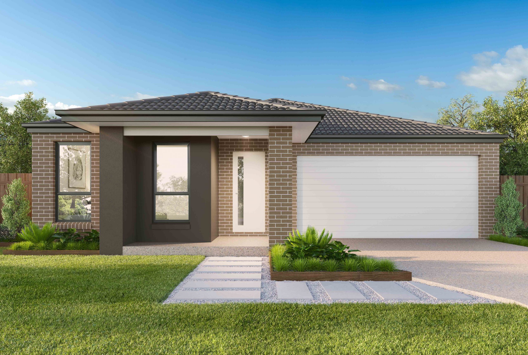
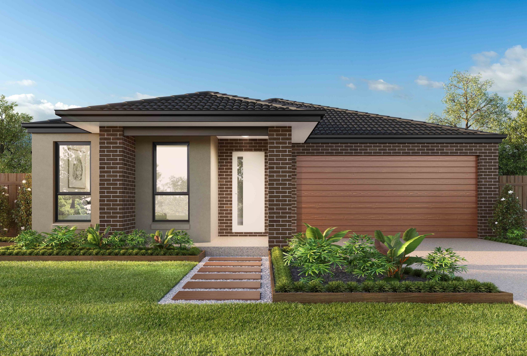
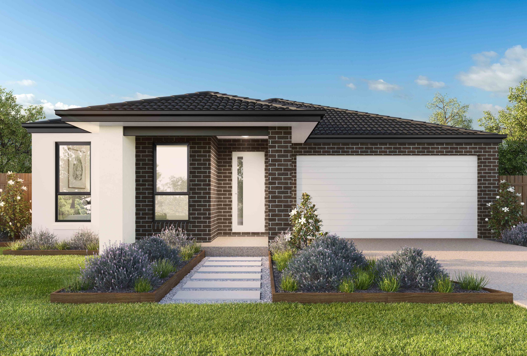
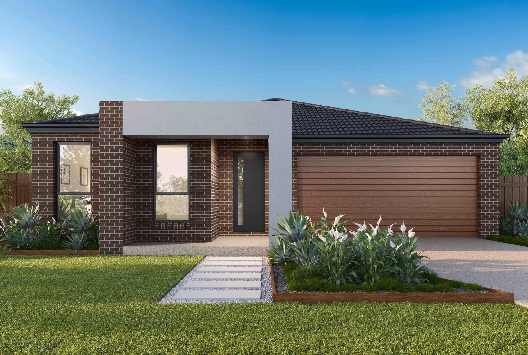

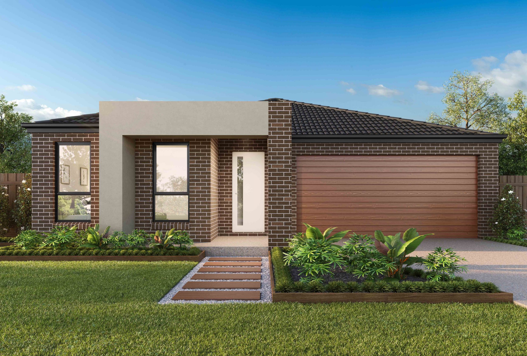
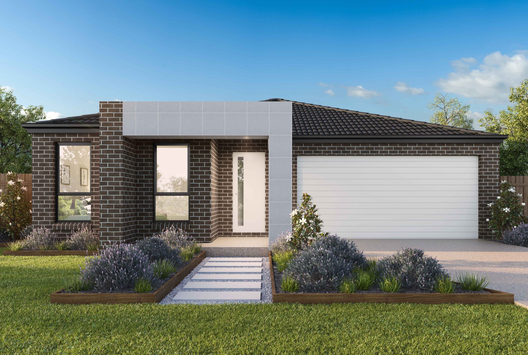
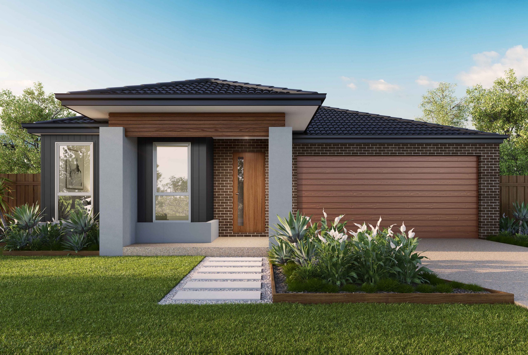
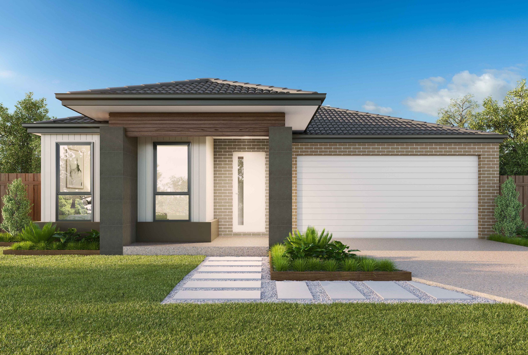
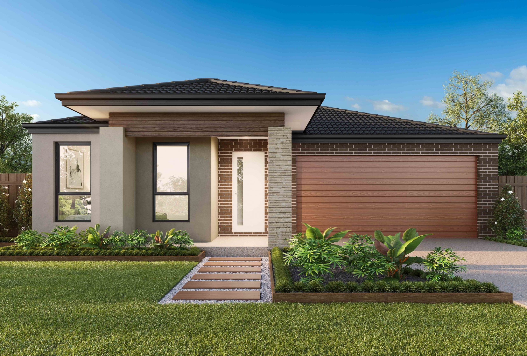
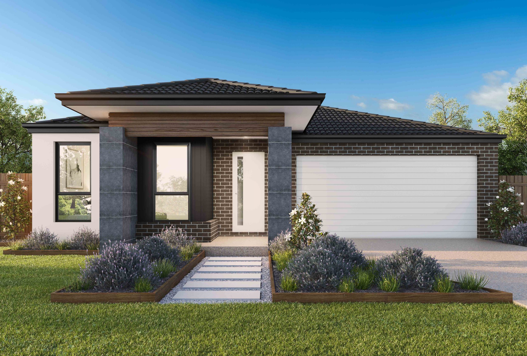
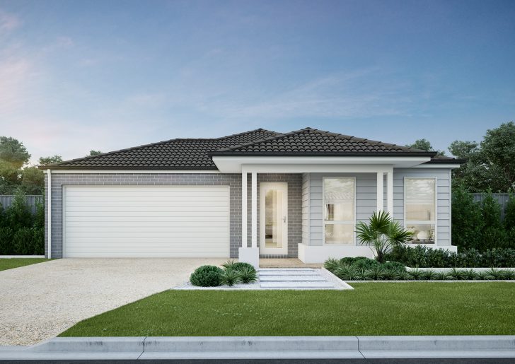
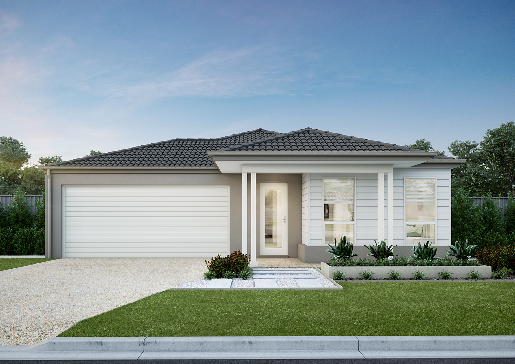
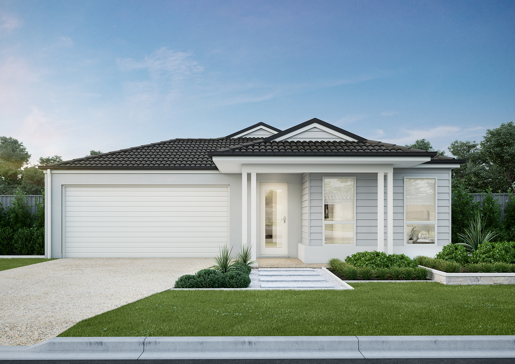
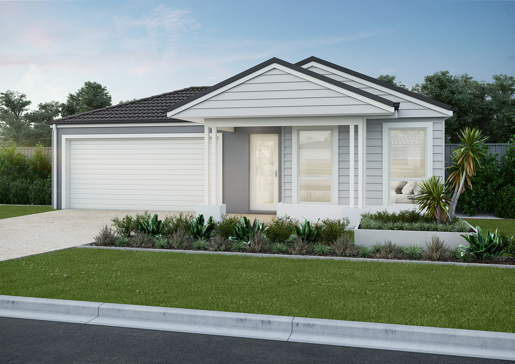
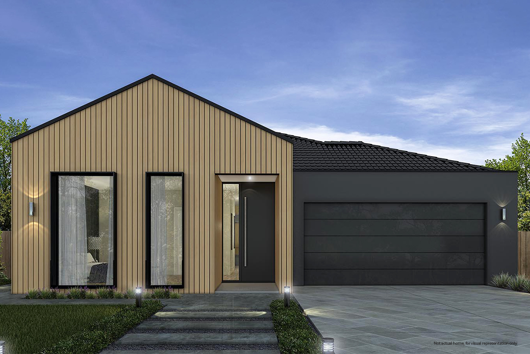
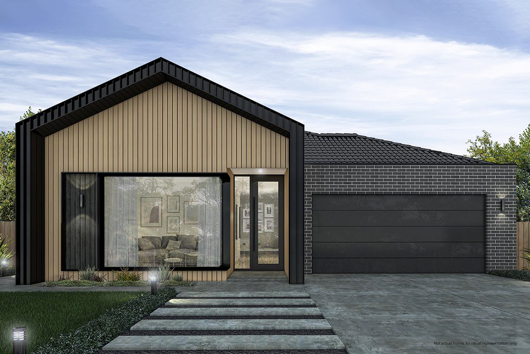
 4
4  2
2  2
2  1
1 