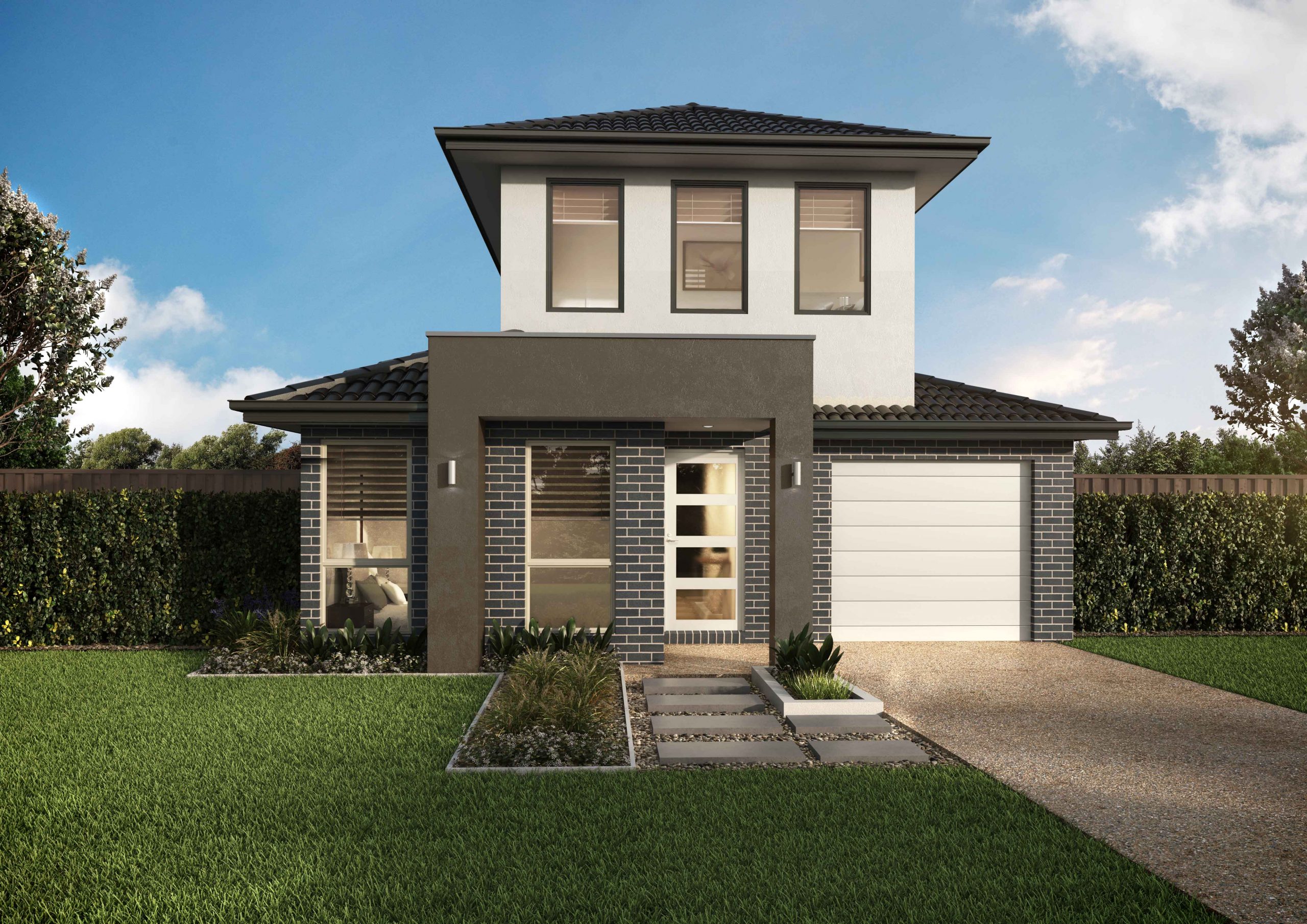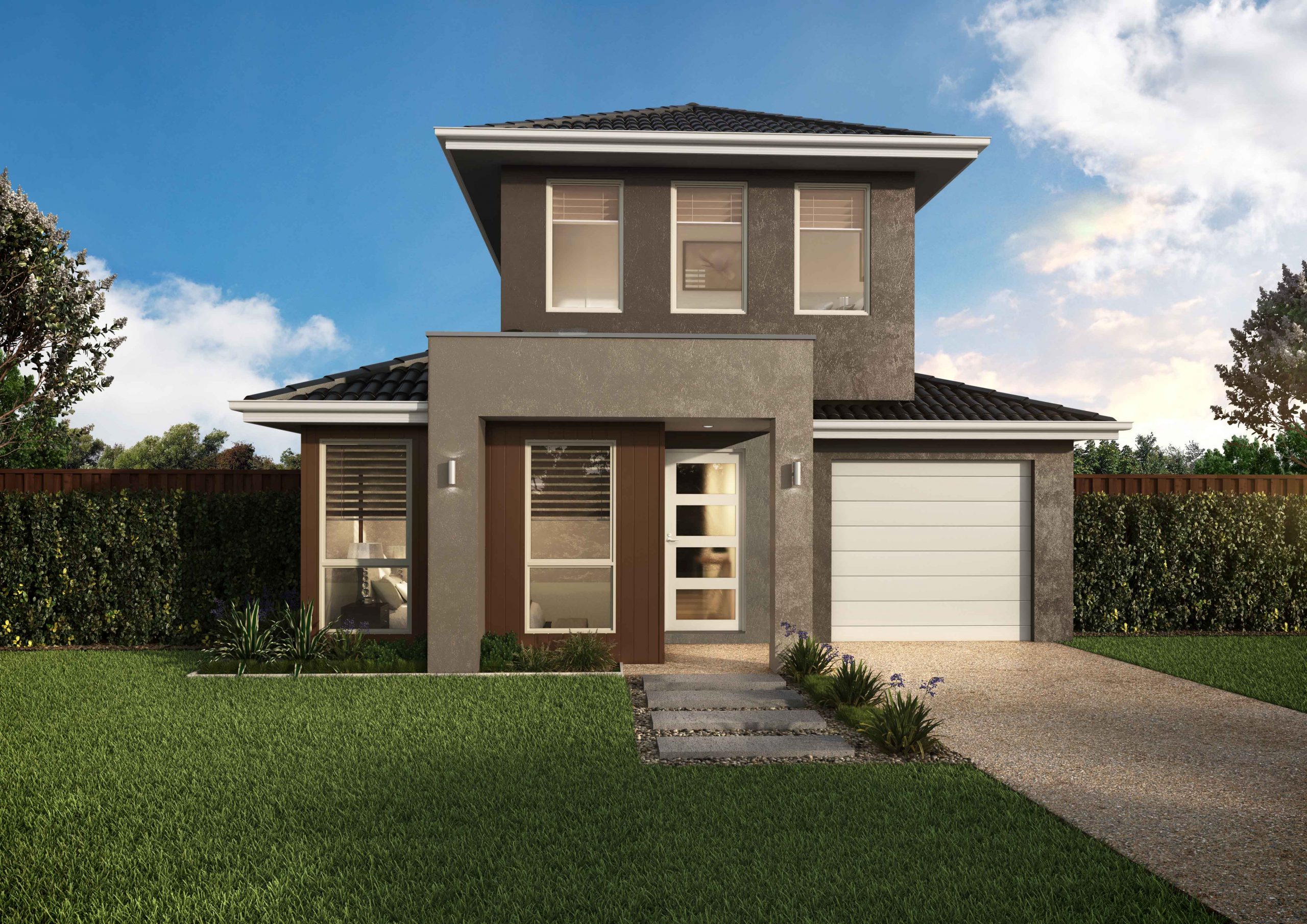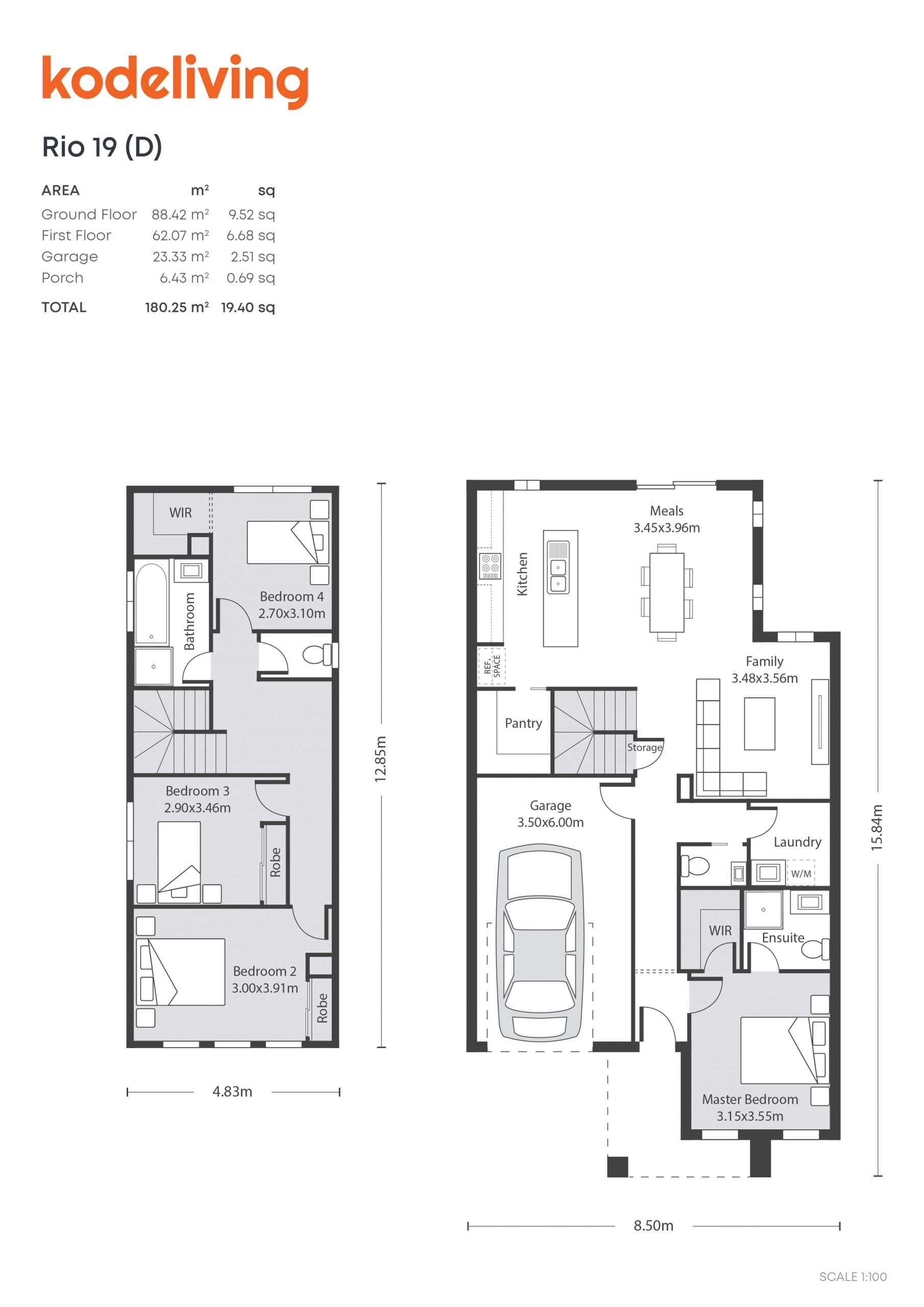Home Gallery
The Rio 19 double storey provides on the ground floor the master bedroom with ensuite and walk in robe, separate powder room, galley style kitchen and spacious meals and family room. Upstairs is 3 bedrooms, one of which has a walk in robe, bathroom and separate toilet.
The ground floor of the Rio 19 (D) provides a master bedroom with ensuite and walk in robe, separate powder room, galley style kitchen and spacious meals and family room. Upstairs is 3 bedrooms, one of which has a walk in robe, bathroom and separate toilet. It can be sited on an 8.5 x 21m lot.
Floorplan Details
Home Dimensions
House Area 150.49m2
Garage Area 23.33m2
Porch Area 6.43m2
Total Area 180.25m2
House Length 15.84m
House Width 8.50m
Min. Block Depth 21m
Min. Block Width 8.50m
Room Dimensions
Meals 3.45 x 3.96m
Family 3.48 x 3.56m
Master Bed 3.15 x 3.55m
Bedroom 2 3.00 x 3.91m
Bedroom 3 2.90 x 3.46m
Bedroom 4 2.70 x 3.10m
Single Garage 3.50 x 6.00m
RIO 19 (D) Floorplan
Standard Inclusions.
Discover our Kode Living inclusions. Our homes offer many features to enjoy, so there is something to love about every one of them. Learn more about what's included in the Kode Living range by contacting our team today.
Now Selling.
Contact us for more information.



 4
4  2
2  1
1  2
2 














