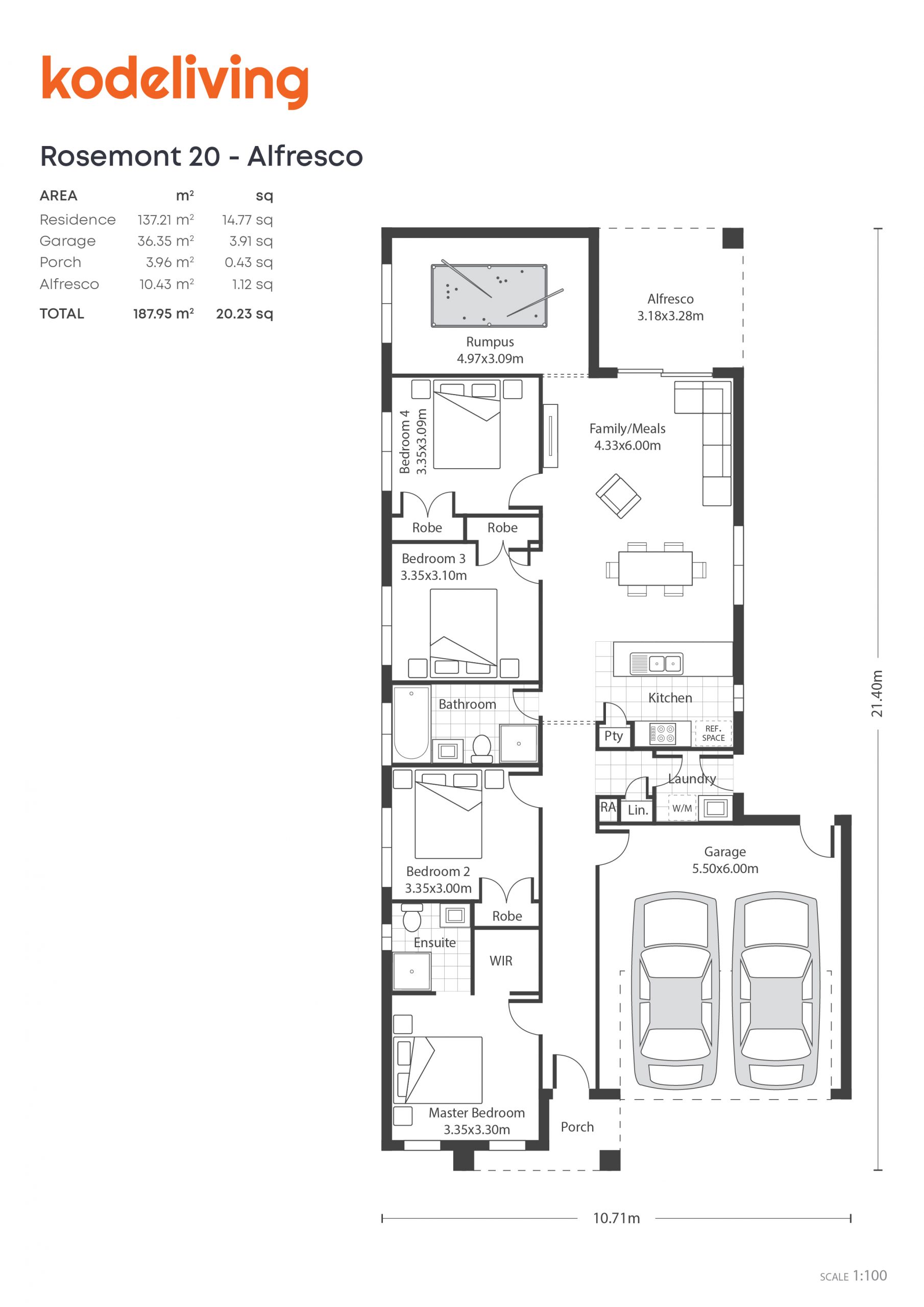Gallery
Aldo Estate, Fraser Rise
Every situation has been taken into account in the planning and construction of Aldo Estate.
A community-focused masterplan, with a diverse range of lot sizes and shapes to accommodate anyone who wants to call Fraser Rise home.
First home buyers, downsizers, upsizers, investors - there are options for everyone. Our Sales team can assist you in making the right decision for you and your family and hold your hand through the entire sales process, from choosing your Lot to preparation for Settlement.
Floorplan Details
Home Dimensions
House Area 139.25m2
Garage Area 36.35m2
Porch Area 3.96m2
Total Area 187.95m2
House Length 21.40m
House Width 10.71m
Min. Block Depth 28m
Min. Block Width 12.5m
Alfresco Area 10.43m
Room Dimensions
Rumpus 4.97x3.09
Meals / Family 4.33x6.00
Master Bed 3.35x3.30
Bedroom 2 3.35x3.00
Bedroom 3 3.35x3.10
Bedroom 4 3.35x3.09
Double Garage 5.50x6.00
Alfresco 3.18x3.28
Living 4.97x3.09
Standard Inclusions.
Discover our Kode Living inclusions. Our homes offer many features to enjoy, so there is something to love about every one of them. Learn more about what's included in the Kode Living range by contacting our team today.
Contact UsNow Selling.
Contact us for more information.

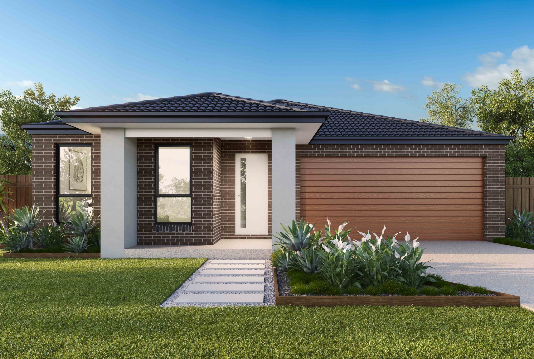

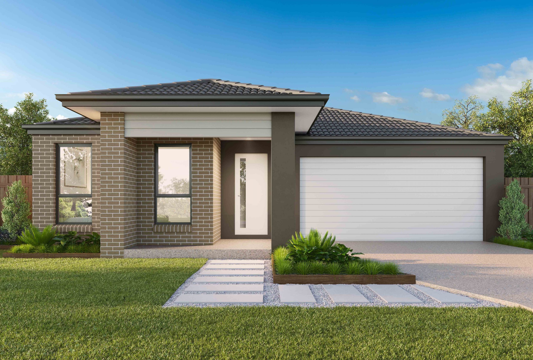
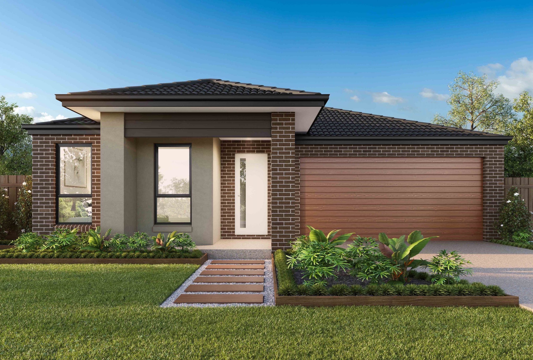
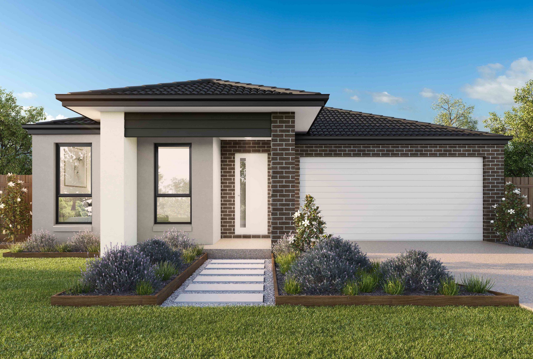
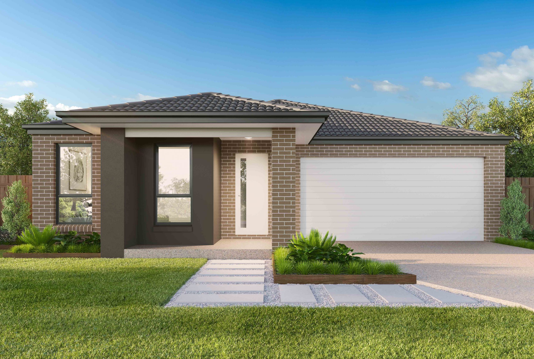
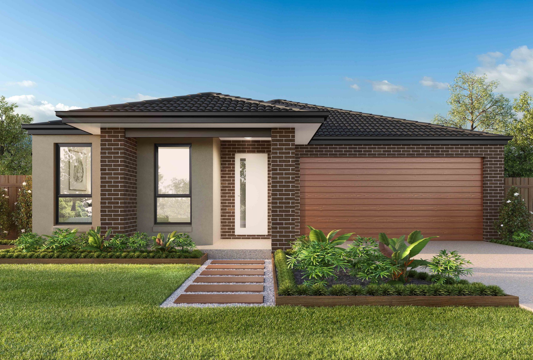
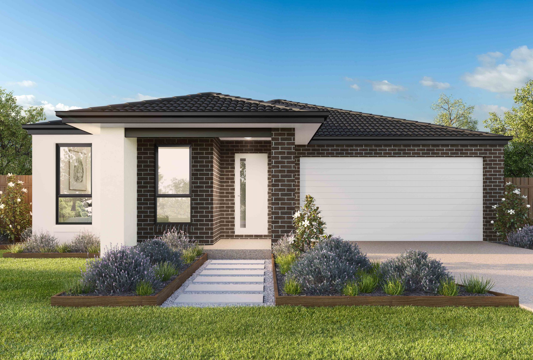
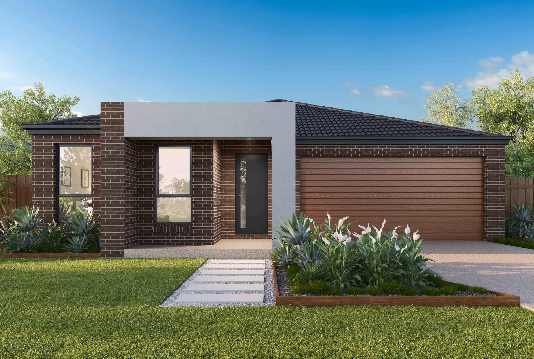

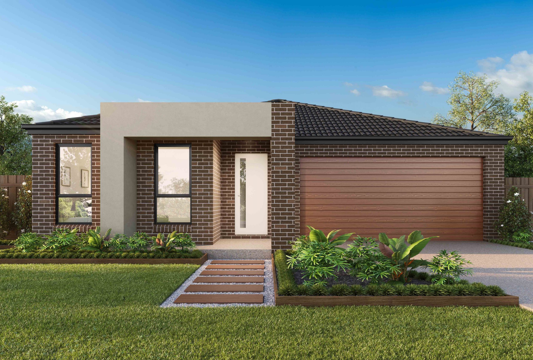
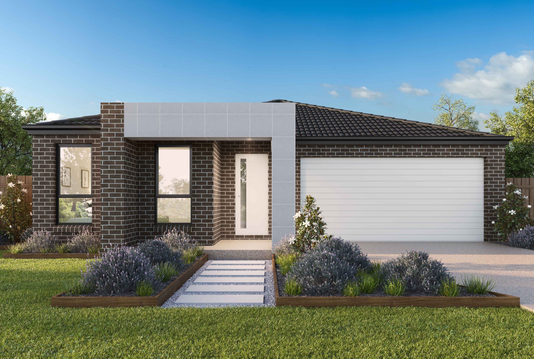
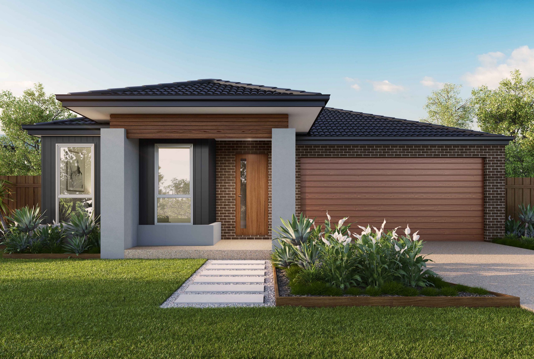
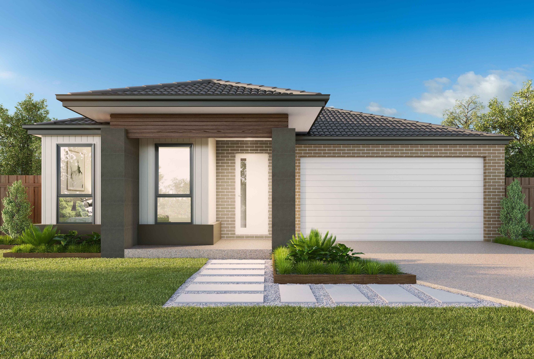
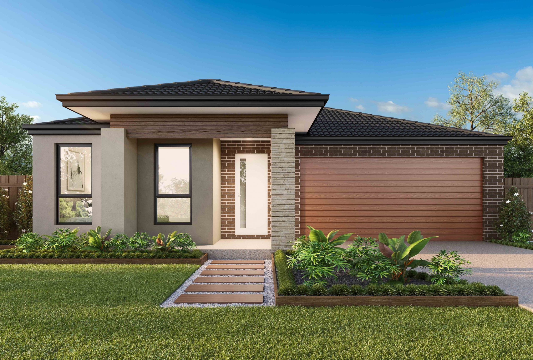
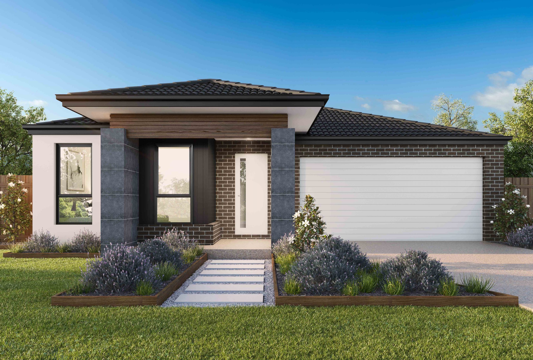
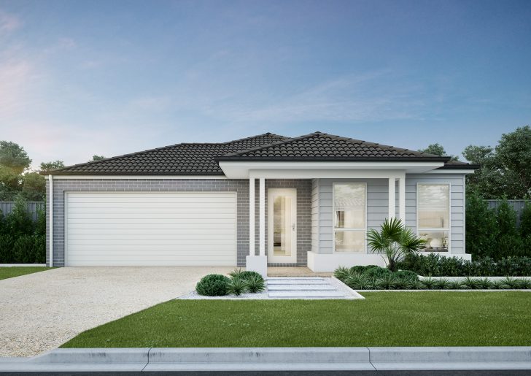
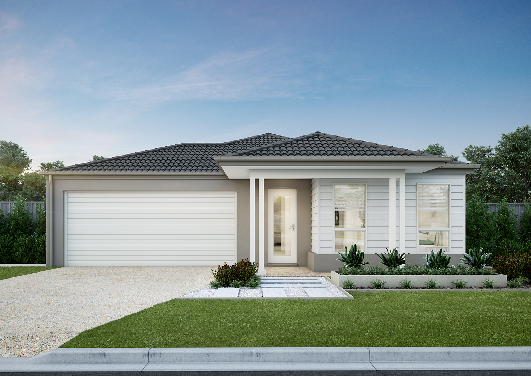
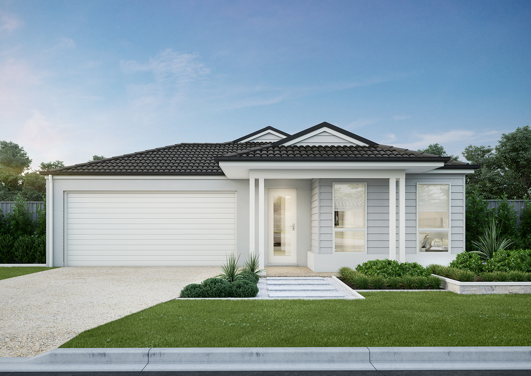
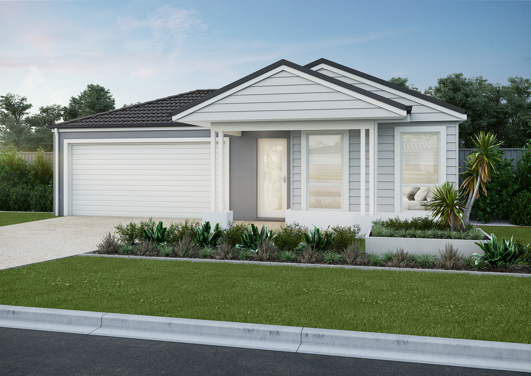
 4
4  2
2  2
2  1
1 